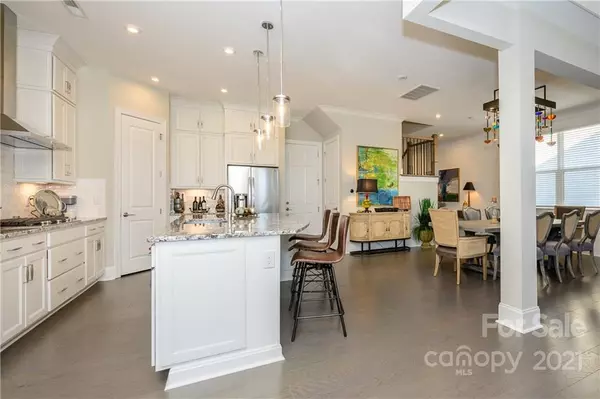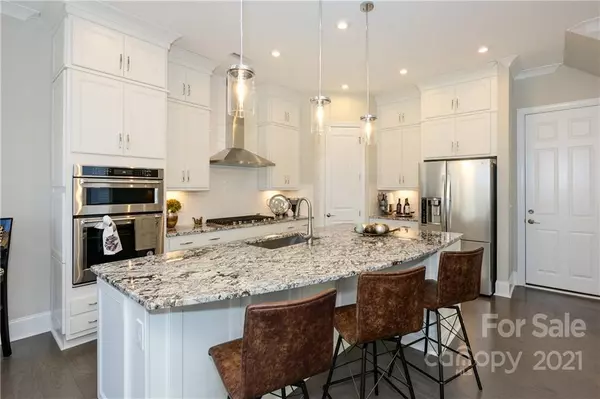$665,000
$699,000
4.9%For more information regarding the value of a property, please contact us for a free consultation.
3 Beds
4 Baths
2,539 SqFt
SOLD DATE : 02/07/2022
Key Details
Sold Price $665,000
Property Type Townhouse
Sub Type Townhouse
Listing Status Sold
Purchase Type For Sale
Square Footage 2,539 sqft
Price per Sqft $261
Subdivision Providence Village
MLS Listing ID 3806284
Sold Date 02/07/22
Style Transitional
Bedrooms 3
Full Baths 3
Half Baths 1
HOA Fees $135/mo
HOA Y/N 1
Year Built 2020
Lot Size 2,613 Sqft
Acres 0.06
Property Description
Rare opportunity to own a Luxury townhome nestled in convenient location near Waverly area. This development is completely sold out, no remaining units. Desirable end unit with tons of light, on quiet side street. Walk to shops, restaurants, and Whole Foods.. Easy access to 485, Providence Rd. and Ballantyne. Enjoy Rea Farms, Life Time Fitness and walkable lifestyle. Top rated schools nearby. Only 1 year old, this like-new townhome offers multiple upgrades and quality found in John Wieland homes. Spacious open concept living area with stacked stone fireplace and built-ins. Beautiful granite and upgraded cabinetry. Three bedrooms all with en suite baths, including luxury primary bath. Primary bedroom features a trey ceiling, sitting/office area and private balcony. Close to community dog park and garden! Plenty of storage, tons of upgrades, easy townhome maintenance-free living! HOA fees cover exterior maintenance, lawn care, internet and basic cable! See Special Features list!
Location
State NC
County Mecklenburg
Building/Complex Name Providence Village
Interior
Interior Features Attic Stairs Pulldown, Breakfast Bar, Built Ins, Cable Available, Kitchen Island, Open Floorplan, Pantry, Tray Ceiling, Walk-In Closet(s), Walk-In Pantry, Window Treatments
Heating Central, Gas Hot Air Furnace, Multizone A/C, Zoned, Natural Gas
Flooring Carpet, Hardwood, Tile
Fireplaces Type Gas Log, Great Room
Fireplace true
Appliance Cable Prewire, CO Detector, Convection Oven, Gas Cooktop, Dishwasher, Disposal, Electric Oven, Exhaust Hood, Plumbed For Ice Maker, Microwave, Natural Gas, Network Ready, Oven, Self Cleaning Oven, Wall Oven
Exterior
Exterior Feature In-Ground Irrigation, Lawn Maintenance, Storage
Community Features Dog Park, Sidewalks, Street Lights
Roof Type Shingle
Building
Lot Description End Unit
Building Description Brick Partial, Hardboard Siding, Two Story
Foundation Slab
Builder Name Wieland
Sewer Public Sewer
Water Public
Architectural Style Transitional
Structure Type Brick Partial, Hardboard Siding
New Construction false
Schools
Elementary Schools Rea Farms Steam Academy
Middle Schools Rea Farms Steam Academy
High Schools Providence
Others
HOA Name Cusick
Restrictions Architectural Review
Acceptable Financing Cash, Conventional
Listing Terms Cash, Conventional
Special Listing Condition None
Read Less Info
Want to know what your home might be worth? Contact us for a FREE valuation!

Our team is ready to help you sell your home for the highest possible price ASAP
© 2024 Listings courtesy of Canopy MLS as distributed by MLS GRID. All Rights Reserved.
Bought with Del McDaniel • Keller Williams South Park







