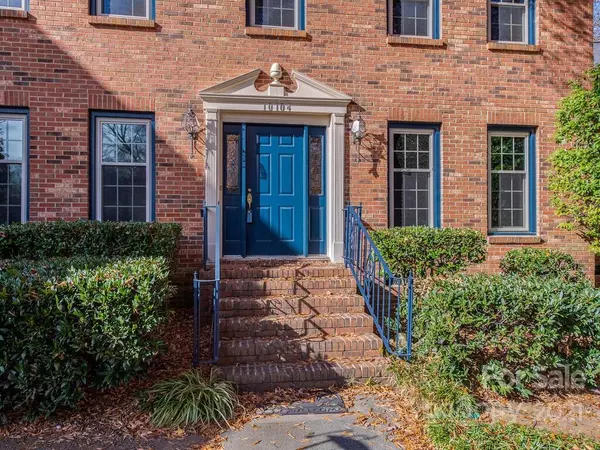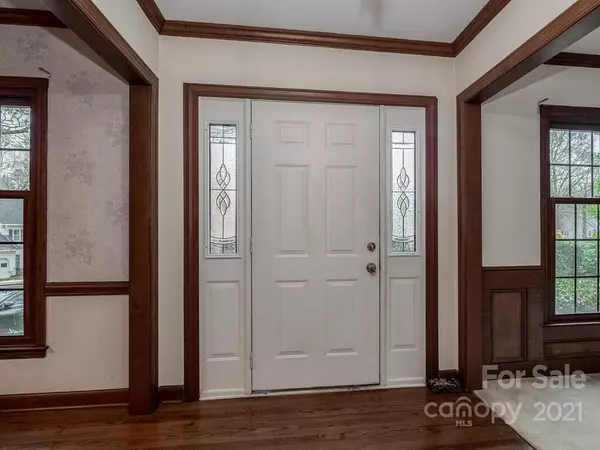$540,000
$540,000
For more information regarding the value of a property, please contact us for a free consultation.
3 Beds
3 Baths
2,369 SqFt
SOLD DATE : 02/15/2022
Key Details
Sold Price $540,000
Property Type Single Family Home
Sub Type Single Family Residence
Listing Status Sold
Purchase Type For Sale
Square Footage 2,369 sqft
Price per Sqft $227
Subdivision Park Crossing
MLS Listing ID 3811742
Sold Date 02/15/22
Style Traditional
Bedrooms 3
Full Baths 2
Half Baths 1
Construction Status Completed
HOA Fees $27/ann
HOA Y/N 1
Abv Grd Liv Area 2,369
Year Built 1983
Lot Size 0.300 Acres
Acres 0.3
Lot Dimensions 64x182x149x185
Property Description
Original owner classic home nestled on a fabulous cu-de-sac in Park Crossing! The home features a center hall flanked by a large great room with fireplace and formal dining. The kitchen features raised panel wood cabinetry, stainless appliance and granite counters. There is a built-in desk area in the kitchen and a cozy breakfast area with a picture window overlooking the beautiful back yard. There is a laundry room adjacent to the kitchen with cabinets and storage. The garage has a high ceiling, a tool storage system and a workbench. The back staircase leads to a private bonus room perfect for a play space, office, school etc.! The second level primary bedroom is generously sized and has a walk-in closet. There are two additional bedrooms and a full bath on this level. This home has been loved and cared for and is the perfect opportunity in this popular neighborhood!
Location
State NC
County Mecklenburg
Zoning R12CD
Interior
Interior Features Attic Stairs Pulldown, Pantry, Walk-In Closet(s)
Heating Central, Heat Pump
Cooling Heat Pump
Flooring Carpet, Vinyl, Wood
Fireplaces Type Great Room
Fireplace true
Appliance Dishwasher, Disposal, Electric Cooktop, Electric Oven, Electric Water Heater, Microwave, Plumbed For Ice Maker, Self Cleaning Oven
Exterior
Garage Spaces 2.0
Community Features Clubhouse, Outdoor Pool, Playground, Recreation Area, Street Lights, Tennis Court(s)
Utilities Available Underground Power Lines
Roof Type Composition
Garage true
Building
Foundation Crawl Space
Sewer Public Sewer
Water City
Architectural Style Traditional
Level or Stories Two
Structure Type Brick Full
New Construction false
Construction Status Completed
Schools
Elementary Schools Smithfield
Middle Schools Quail Hollow
High Schools South Mecklenburg
Others
HOA Name Park Crossing
Restrictions Architectural Review
Acceptable Financing Cash, Conventional
Listing Terms Cash, Conventional
Special Listing Condition None
Read Less Info
Want to know what your home might be worth? Contact us for a FREE valuation!

Our team is ready to help you sell your home for the highest possible price ASAP
© 2024 Listings courtesy of Canopy MLS as distributed by MLS GRID. All Rights Reserved.
Bought with Jay White • Keller Williams Ballantyne Area







