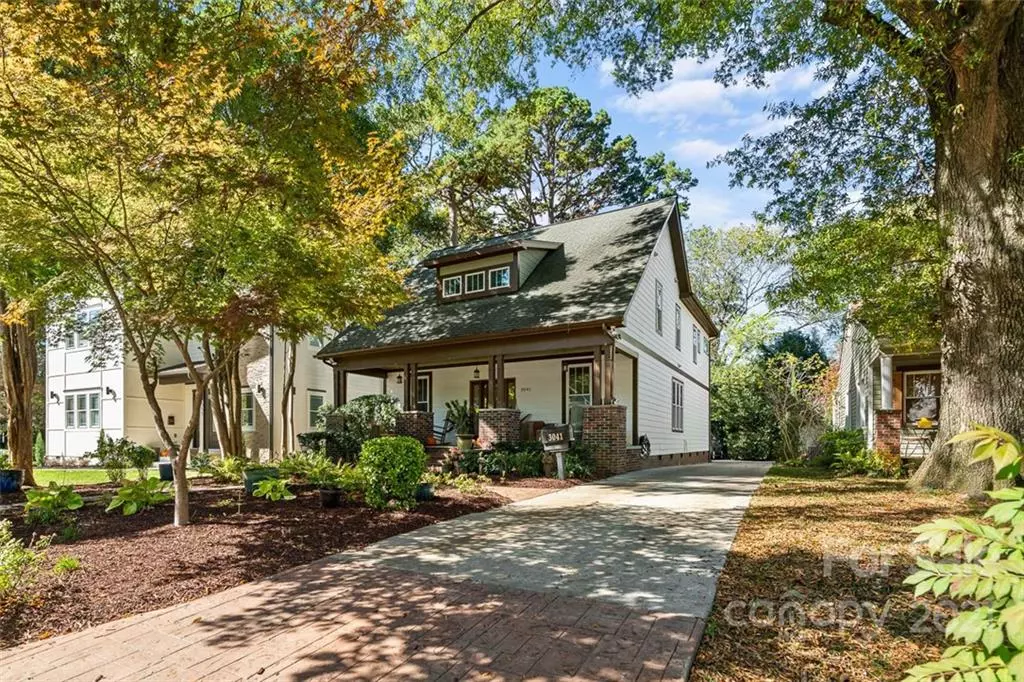$855,760
$839,900
1.9%For more information regarding the value of a property, please contact us for a free consultation.
4 Beds
4 Baths
3,012 SqFt
SOLD DATE : 02/22/2022
Key Details
Sold Price $855,760
Property Type Single Family Home
Sub Type Single Family Residence
Listing Status Sold
Purchase Type For Sale
Square Footage 3,012 sqft
Price per Sqft $284
Subdivision Midwood
MLS Listing ID 3797938
Sold Date 02/22/22
Style Arts and Crafts
Bedrooms 4
Full Baths 3
Half Baths 1
Year Built 2007
Lot Size 7,492 Sqft
Acres 0.172
Lot Dimensions 50'x150'x50'x150'
Property Description
Standing proud on a tree-lined street in Charlotte’s very desirable, booming Midwood area, this 4-bedroom, 3.5-bath residence offers immense curb appeal. Built in 2007, it welcomes visitors with an inviting, shaded front porch that evokes fond memories of years gone by. As you step inside, French doors to your left lead you into an office that’s ideally positioned to work from home. On the right, your living room and dining room are adorned by rich hardwood flooring and soaring nine-foot ceilings throughout the lower level. As you continue down the hallway, you’ll discover an expansive entertainment space for hosting. Treat the home chef to stainless steel appliances, plenty of cabinetry, and stunning granite countertops, plus an extra-large center island features bar seating as well as a wine fridge. This incredible residence is set in an unbeatable location close to shopping and restaurants. You’ll be just minutes from NoDa, Plaza, and Uptown Charlotte.
Location
State NC
County Mecklenburg
Interior
Interior Features Attic Stairs Pulldown, Built Ins, Garden Tub, Kitchen Island, Open Floorplan, Pantry, Walk-In Closet(s), Walk-In Pantry
Heating Central, Forced Air
Flooring Carpet, Tile, Wood
Fireplaces Type Family Room
Fireplace true
Appliance Bar Fridge, Ceiling Fan(s), Gas Cooktop, Dishwasher, Disposal, Electric Oven, Electric Dryer Hookup, Exhaust Hood, Plumbed For Ice Maker, Microwave, Oven, Wall Oven
Exterior
Exterior Feature Shed(s)
Roof Type Shingle
Parking Type Driveway, Parking Space - 4+
Building
Lot Description Level
Building Description Concrete,Fiber Cement,Wood Siding, One and a Half Story
Foundation Crawl Space
Sewer Public Sewer
Water Public
Architectural Style Arts and Crafts
Structure Type Concrete,Fiber Cement,Wood Siding
New Construction false
Schools
Elementary Schools Shamrock Gardens
Middle Schools Eastway
High Schools Garinger
Others
Acceptable Financing Cash, Conventional, FHA, VA Loan
Listing Terms Cash, Conventional, FHA, VA Loan
Special Listing Condition None
Read Less Info
Want to know what your home might be worth? Contact us for a FREE valuation!

Our team is ready to help you sell your home for the highest possible price ASAP
© 2024 Listings courtesy of Canopy MLS as distributed by MLS GRID. All Rights Reserved.
Bought with Jeff King • Savvy + Co Real Estate







