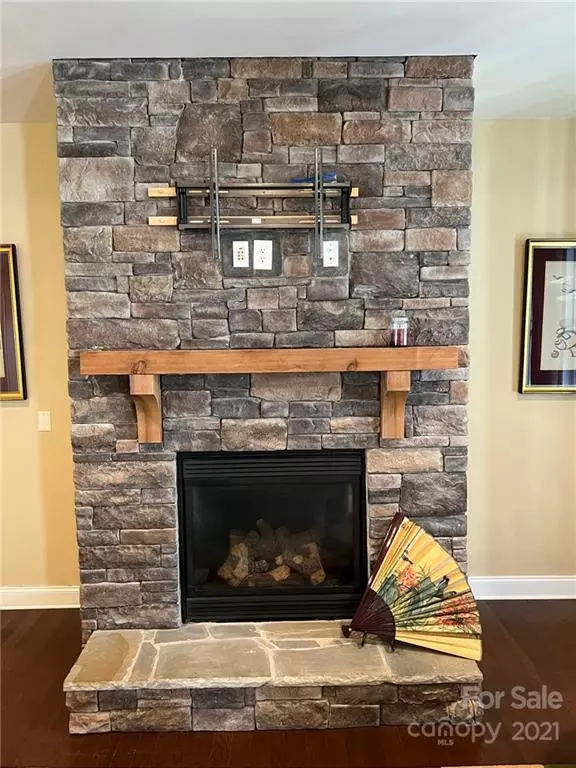$525,000
$525,000
For more information regarding the value of a property, please contact us for a free consultation.
4 Beds
4 Baths
4,026 SqFt
SOLD DATE : 03/04/2022
Key Details
Sold Price $525,000
Property Type Single Family Home
Sub Type Single Family Residence
Listing Status Sold
Purchase Type For Sale
Square Footage 4,026 sqft
Price per Sqft $130
Subdivision Bonterra
MLS Listing ID 3813904
Sold Date 03/04/22
Style Arts and Crafts
Bedrooms 4
Full Baths 3
Half Baths 1
HOA Fees $78/mo
HOA Y/N 1
Year Built 2008
Lot Size 10,018 Sqft
Acres 0.23
Lot Dimensions 80'x127'x80x127
Property Description
You'll fall in love w/ the open main level featuring a spacious Great Room, highlighted by coffered ceilings and a stone gas log fireplace, that gently flows to the kitchen, dining area, & a den/sitting area w/ additional fireplace. At entry, there is an elegant dining room w/ tray ceiling & wainscot paneling, and an office w/ french door access. The kitchen features 42" cherry cabinets, a double-door pantry, butlers pantry, stainless steel appliances (including a double wall oven & gas range), island, breakfast bar & granite tops. Additional office/utility in the rear. Two staircases, one leading to the large bonus room. Huge Primary Bedroom w/ sitting area, dual vanity, glass door shower, garden tub, & big walk-in closet. 2 bedrooms connect by jack & jill full bath. Additional bedroom serviced by a full hall bath. Screened porch, stone patio, wooded backyard, & deep 2-car garage. New carpet & exterior paint. Amenities include a pool, fitness, playgrounds, tennis, fields & more!
Location
State NC
County Union
Interior
Interior Features Attic Other, Attic Stairs Pulldown, Breakfast Bar, Cable Available, Garden Tub, Kitchen Island, Open Floorplan, Pantry, Tray Ceiling, Walk-In Closet(s)
Heating Central, Gas Hot Air Furnace, Heat Pump, Heat Pump
Flooring Carpet, Laminate, Tile, Vinyl, Wood
Fireplaces Type Den, Gas Log, Vented, Great Room
Fireplace true
Appliance Cable Prewire, Ceiling Fan(s), CO Detector, Convection Oven, Gas Cooktop, Dishwasher, Disposal, Double Oven, Dryer, Electric Dryer Hookup, Exhaust Fan, Gas Range, Plumbed For Ice Maker, Microwave, Network Ready, Refrigerator, Trash Compactor, Wall Oven, Washer
Exterior
Exterior Feature Fire Pit, Underground Power Lines
Community Features Clubhouse, Fitness Center, Outdoor Pool, Playground, Pond, Recreation Area, Sidewalks, Street Lights, Tennis Court(s), Walking Trails
Roof Type Shingle
Building
Lot Description Paved, Wooded
Building Description Cedar,Fiber Cement,Stone, Two Story
Foundation Brick/Mortar, Slab
Builder Name Bonterra
Sewer County Sewer
Water County Water
Architectural Style Arts and Crafts
Structure Type Cedar,Fiber Cement,Stone
New Construction false
Schools
Elementary Schools Poplin
Middle Schools Porter Ridge
High Schools Porter Ridge
Others
HOA Name Cedar Management Group
Restrictions Deed
Acceptable Financing Cash, Conventional, FHA
Listing Terms Cash, Conventional, FHA
Special Listing Condition None
Read Less Info
Want to know what your home might be worth? Contact us for a FREE valuation!

Our team is ready to help you sell your home for the highest possible price ASAP
© 2024 Listings courtesy of Canopy MLS as distributed by MLS GRID. All Rights Reserved.
Bought with Anna Granger • 1st Choice Properties, Inc.







