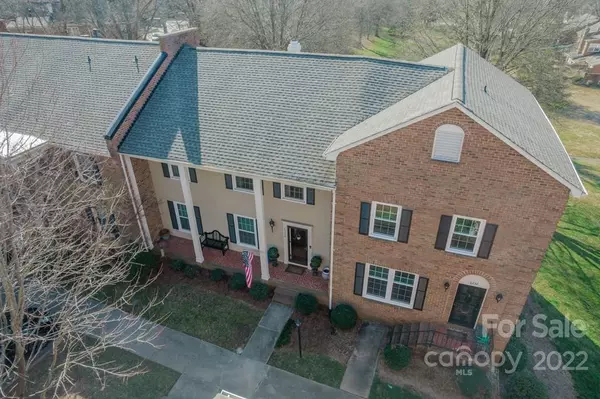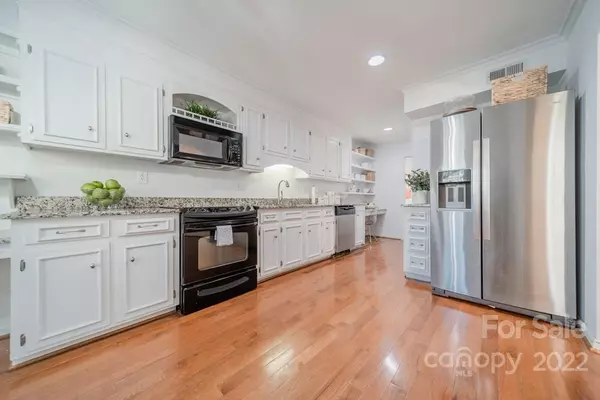$435,000
$435,000
For more information regarding the value of a property, please contact us for a free consultation.
4 Beds
4 Baths
1,036 SqFt
SOLD DATE : 03/09/2022
Key Details
Sold Price $435,000
Property Type Townhouse
Sub Type Townhouse
Listing Status Sold
Purchase Type For Sale
Square Footage 1,036 sqft
Price per Sqft $419
Subdivision Olde Georgetowne
MLS Listing ID 3817468
Sold Date 03/09/22
Style Traditional
Bedrooms 4
Full Baths 3
Half Baths 1
HOA Fees $308/mo
HOA Y/N 1
Year Built 1972
Lot Size 1,306 Sqft
Acres 0.03
Property Description
Great opportunity in SouthPark! Well-located, spacious (just under 3000 sqft), 4-bedroom townhome minutes from shopping/dining with versatile floor plan. Formal living & dining rooms along with main level family room plus a large lower level that includes flex area/rec room, bedroom (no window/outside door egress), 3/4 bathroom & additional kitchen ideal for a variety of uses. Upstairs: the sunny primary bed/bath suite includes a large ancillary dressing room/office/nursery + 2 additional secondary bedrooms & an updated hall bath (new vanity, faucet, sink, flooring). Sweeping views of the green space & multiple outdoor living areas + sunroom add to the appeal & utility of the property. Fresh carpet in FR, LR & upper bedrooms, updated light fixtures & fans, new LVP on lower level & hardwood flooring in kitchen & DR. Main level powder room features new tile, vanity & wainscotting. Windows replaced in 2018 & 2019. Community pool, clubhouse, pond, & tennis courts. Don't miss out!
Location
State NC
County Mecklenburg
Building/Complex Name Olde Georgetowne
Interior
Interior Features Attic Stairs Pulldown, Built Ins, Cable Available, Window Treatments
Heating Central, Heat Pump, Heat Pump
Flooring Carpet, Tile, Vinyl, Wood
Fireplaces Type Living Room, Wood Burning
Fireplace true
Appliance Cable Prewire, Ceiling Fan(s), Dishwasher, Disposal, Dryer, Electric Range, Microwave, Refrigerator, Washer
Exterior
Exterior Feature Fence, Shed(s)
Community Features Outdoor Pool, Pond, Sidewalks, Tennis Court(s)
Roof Type Shingle
Building
Lot Description Green Area, Wooded, Year Round View
Building Description Brick Partial, Wood Siding, Two Story/Basement
Foundation Basement Fully Finished, Basement Inside Entrance, Basement Outside Entrance
Sewer Public Sewer
Water Public
Architectural Style Traditional
Structure Type Brick Partial, Wood Siding
New Construction false
Schools
Elementary Schools Beverly Woods
Middle Schools Carmel
High Schools South Mecklenburg
Others
HOA Name First Service Residential
Restrictions No Representation
Acceptable Financing Cash, Conventional
Listing Terms Cash, Conventional
Special Listing Condition None
Read Less Info
Want to know what your home might be worth? Contact us for a FREE valuation!

Our team is ready to help you sell your home for the highest possible price ASAP
© 2024 Listings courtesy of Canopy MLS as distributed by MLS GRID. All Rights Reserved.
Bought with Olivia Bersin • Costello Real Estate and Investments







