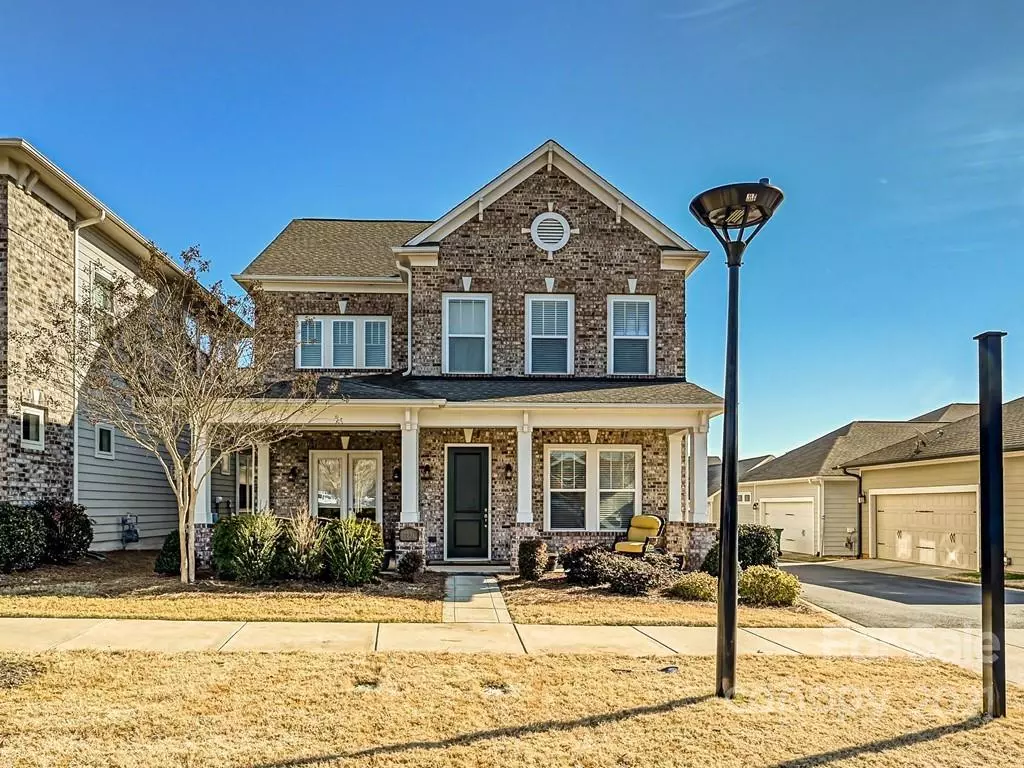$820,000
$799,000
2.6%For more information regarding the value of a property, please contact us for a free consultation.
5 Beds
5 Baths
4,182 SqFt
SOLD DATE : 03/09/2022
Key Details
Sold Price $820,000
Property Type Single Family Home
Sub Type Single Family Residence
Listing Status Sold
Purchase Type For Sale
Square Footage 4,182 sqft
Price per Sqft $196
Subdivision Waverly
MLS Listing ID 3823099
Sold Date 03/09/22
Style Transitional
Bedrooms 5
Full Baths 4
Half Baths 1
HOA Fees $120/mo
HOA Y/N 1
Year Built 2016
Lot Size 5,227 Sqft
Acres 0.12
Property Description
Sought after Waverly lifestyle! Walking distance to dining, grocery, retail, medical and so much more. This incredible home makes it simple for that lock and go lifestyle so that you are not bogged down with maintenance. Home was just repainted throughout and is ready for you to begin your next adventure. The exterior features a huge covered porch which is great for an afternoon sunset, dinner or family gathering. Large open floorplan with beautiful chef's kitchen, formal dining, and huge breakfast area. Primary bedroom is on the main level along with a lovely sunroom. Studio living over the garage with separate entry, perfect for au pair, college student or teenager. Home also features a full theater room and a huge bonus loft on upper level. All yard maintenance is covered with the low HOA fees. Showing begin Friday, 1/28.
Location
State NC
County Mecklenburg
Interior
Interior Features Attic Stairs Pulldown, Cable Available, Garden Tub, Kitchen Island, Open Floorplan, Pantry, Walk-In Closet(s), Walk-In Pantry
Heating Gas Hot Air Furnace, Multizone A/C, Zoned, Natural Gas
Flooring Carpet, Tile, Wood
Fireplaces Type Family Room
Fireplace true
Appliance Cable Prewire, Ceiling Fan(s), Gas Cooktop, Dishwasher, Disposal, Electric Oven, Exhaust Fan, Exhaust Hood, Plumbed For Ice Maker, Microwave, Natural Gas, Network Ready, Oven
Exterior
Exterior Feature In-Ground Irrigation, Lawn Maintenance
Community Features Pond, Sidewalks, Street Lights
Roof Type Shingle
Building
Building Description Brick Partial, Fiber Cement, Two Story
Foundation Slab
Sewer Public Sewer
Water Public
Architectural Style Transitional
Structure Type Brick Partial, Fiber Cement
New Construction false
Schools
Elementary Schools Rea Farms Steam Academy
Middle Schools J.M. Robinson
High Schools Providence
Others
HOA Name Cedar Management
Restrictions Architectural Review,Deed,Height,Subdivision
Acceptable Financing Cash, Conventional, VA Loan
Listing Terms Cash, Conventional, VA Loan
Special Listing Condition None
Read Less Info
Want to know what your home might be worth? Contact us for a FREE valuation!

Our team is ready to help you sell your home for the highest possible price ASAP
© 2024 Listings courtesy of Canopy MLS as distributed by MLS GRID. All Rights Reserved.
Bought with Sri Gorrepati • Ram Realty LLC







