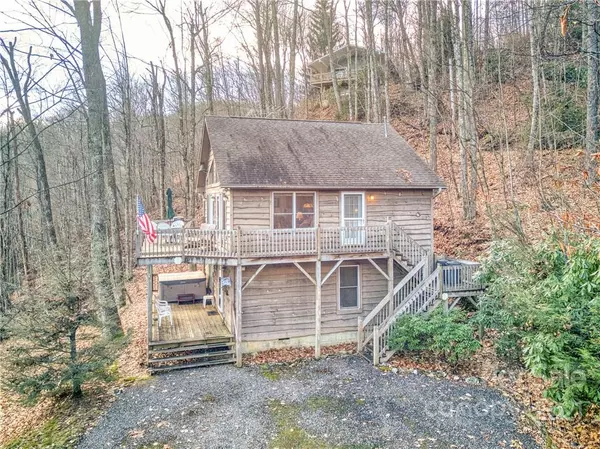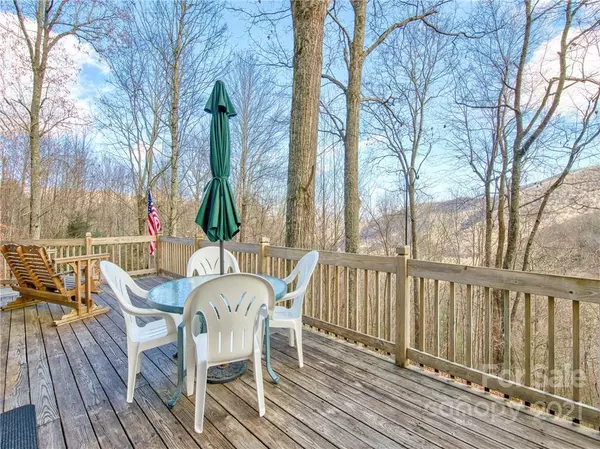$389,000
$399,000
2.5%For more information regarding the value of a property, please contact us for a free consultation.
2 Beds
3 Baths
1,465 SqFt
SOLD DATE : 03/14/2022
Key Details
Sold Price $389,000
Property Type Single Family Home
Sub Type Single Family Residence
Listing Status Sold
Purchase Type For Sale
Square Footage 1,465 sqft
Price per Sqft $265
Subdivision Valley View Estates
MLS Listing ID 3811076
Sold Date 03/14/22
Bedrooms 2
Full Baths 2
Half Baths 1
HOA Fees $41/ann
HOA Y/N 1
Year Built 2000
Lot Size 0.750 Acres
Acres 0.75
Property Description
Your cabin in the wood, FURNISHED and including the hot tub! Hardwood floors and vaulted, tongue and groove ceilings provide a warm welcome! Wall of windows brings nature inside, wood-burning fireplace, great room and open kitchen, gas range, oak cabinets, large laundry room, and half-bath, all on the upper/main level. On the lower level, there are two primary bedroom suites, each with its own private bath, opening out to the lower wrap-around deck, 2nd deck with 5-seat hot tub. Plenty of parking and turn-around room at the house. Storage building (12x12). Washer 2018, flooring updated in 2021 (baths and bedrooms), propane-tankless water heater, 2 wall safes for your valuables, DirecTV and other satellite options available. $500/year HOA for roads and community features (picnic area, grill, playground), no City Taxes. Vacation Rentals Allowed!
Location
State NC
County Haywood
Interior
Interior Features Cathedral Ceiling(s), Hot Tub, Open Floorplan, Vaulted Ceiling, Walk-In Closet(s)
Heating Heat Pump, None
Flooring Carpet, Vinyl, Wood
Fireplaces Type Great Room, Wood Burning
Fireplace true
Appliance Ceiling Fan(s), Dishwasher, Dryer, Gas Range
Exterior
Exterior Feature Hot Tub, Outbuilding(s), Satellite Internet Available
Community Features Picnic Area, Playground, Recreation Area
Roof Type Composition
Building
Lot Description Long Range View, Mountain View, Wooded, Winter View
Building Description Wood Siding, Two Story
Foundation Crawl Space
Sewer Septic Installed
Water Well
Structure Type Wood Siding
New Construction false
Schools
Elementary Schools Jonathan Valley
Middle Schools Waynesville
High Schools Tuscola
Others
HOA Name Smoky Falls POA
Acceptable Financing Cash, Conventional
Listing Terms Cash, Conventional
Special Listing Condition None
Read Less Info
Want to know what your home might be worth? Contact us for a FREE valuation!

Our team is ready to help you sell your home for the highest possible price ASAP
© 2024 Listings courtesy of Canopy MLS as distributed by MLS GRID. All Rights Reserved.
Bought with Jason Revelia • Better Homes and Gardens Real Estate Heritage







