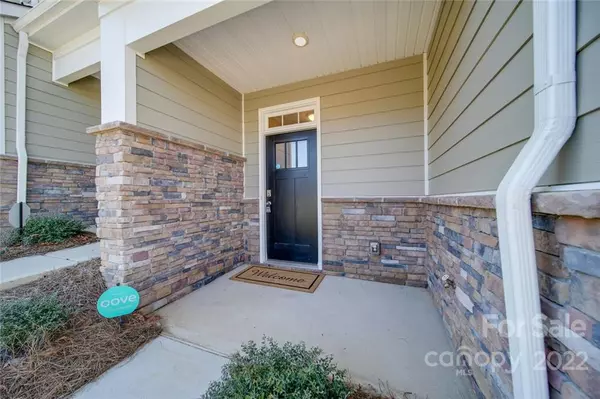$336,000
$330,000
1.8%For more information regarding the value of a property, please contact us for a free consultation.
3 Beds
3 Baths
729 SqFt
SOLD DATE : 03/14/2022
Key Details
Sold Price $336,000
Property Type Townhouse
Sub Type Townhouse
Listing Status Sold
Purchase Type For Sale
Square Footage 729 sqft
Price per Sqft $460
Subdivision Cypress Point
MLS Listing ID 3827567
Sold Date 03/14/22
Style Transitional
Bedrooms 3
Full Baths 2
Half Baths 1
HOA Fees $175/mo
HOA Y/N 1
Year Built 2020
Lot Size 1,742 Sqft
Acres 0.04
Property Description
Move-in ready 2020 townhome at Ivy Ridge. There is no need to wait for new construction to be built when you can have this gorgeous home ready for you. This home features: An open floorplan with 3 spacious bedrooms and 2.5 baths. The kitchen has granite counter tops, beautiful cabinets, crown molding, a gas stove and a large kitchen island for family fun, entertaining & preparing meals. The floors throughout the first floor are 7.5in Revwood which resists stains, scratches and dents. There is carpet upstairs and tile in the bathrooms & laundry room. The upstairs bathrooms have granite counter tops. Brand new sod placed in the backyard area. The community is maintenance free with irrigation & full yard maintenance included. Amenities include: An outdoor pool, playground, club house, fitness center, sidewalks & street lights. This neighborhood is close to shopping, restaurants, medical, & is just over the NC border.
Location
State SC
County York
Building/Complex Name Ivy Ridge
Interior
Interior Features Cable Available, Kitchen Island, Open Floorplan, Walk-In Closet(s)
Heating Central, Gas Hot Air Furnace
Flooring Carpet, Laminate, Tile
Fireplace false
Appliance Cable Prewire, Ceiling Fan(s), Dishwasher, Disposal, Gas Oven, Gas Range, Microwave
Exterior
Community Features Clubhouse, Fitness Center, Outdoor Pool, Playground, Sidewalks, Street Lights
Roof Type Composition
Parking Type Driveway, Garage - 1 Car
Building
Building Description Fiber Cement, Shingle Siding, Stone Veneer, Two Story
Foundation Slab
Builder Name DR Horton
Sewer Public Sewer
Water Public
Architectural Style Transitional
Structure Type Fiber Cement, Shingle Siding, Stone Veneer
New Construction false
Schools
Elementary Schools Oakridge
Middle Schools Oakridge
High Schools Clover
Others
HOA Name Henderson Properties
Acceptable Financing Cash, Conventional, FHA, VA Loan
Listing Terms Cash, Conventional, FHA, VA Loan
Special Listing Condition None
Read Less Info
Want to know what your home might be worth? Contact us for a FREE valuation!

Our team is ready to help you sell your home for the highest possible price ASAP
© 2024 Listings courtesy of Canopy MLS as distributed by MLS GRID. All Rights Reserved.
Bought with Reba Hatfield • Cottingham Chalk







