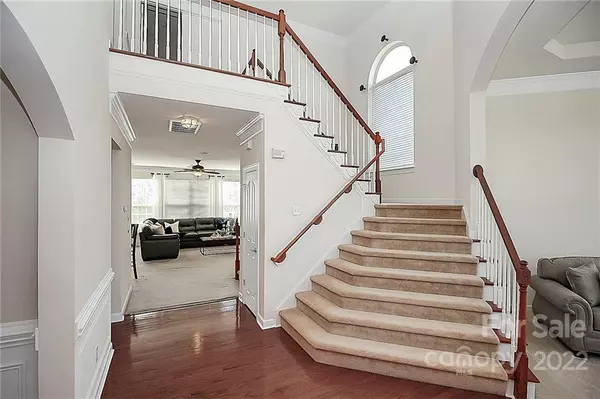$650,000
$585,000
11.1%For more information regarding the value of a property, please contact us for a free consultation.
6 Beds
4 Baths
3,709 SqFt
SOLD DATE : 04/12/2022
Key Details
Sold Price $650,000
Property Type Single Family Home
Sub Type Single Family Residence
Listing Status Sold
Purchase Type For Sale
Square Footage 3,709 sqft
Price per Sqft $175
Subdivision Stonegate
MLS Listing ID 3836470
Sold Date 04/12/22
Style Transitional
Bedrooms 6
Full Baths 4
HOA Fees $67/ann
HOA Y/N 1
Year Built 2002
Lot Size 0.400 Acres
Acres 0.4
Property Description
Stunning 6BD,4BA with lovely bay windows give a fabulous brightness. Dramatic 2 Story Entry with Gleaming Hardwoods that flow into Dining Room, Kitchen, Brkfst. Family Rm. boasts Fireplace & Surround Sound. Large Gourmet Kitchen w/Island, Recessed Lighting, and Bar Seating. Large Breakfast Area w/Computer Niche. Full Bedroom/Office and Full Bath on main. Laundry Rm. w/Utility sink. Dual Staircases lead to Second Floor and Fabulous Owner's Suite with Fireplace & Double Tray Ceiling, Dual Vanities, Garden Tub, Updated Shower and Spacious Closet. Second Floor offers Three Additional Bedrooms, plus an Over-Sized 6th Bed/Bonus (can be used as a bedroom, has closet) , and Two Full Jack & Jill Baths. Lovely view from the patio w/fenced yard in the back. Oversized side load 3 Car garage. Highly-Rated Schools in sought after Stonegate Neighborhood! The community features a walking trial, pool and play park.
Location
State NC
County Union
Interior
Interior Features Attic Stairs Pulldown, Cable Available, Garden Tub, Kitchen Island, Open Floorplan, Pantry, Tray Ceiling, Walk-In Closet(s)
Heating Central, Gas Hot Air Furnace, Multizone A/C, Zoned
Flooring Carpet, Hardwood, Tile
Fireplaces Type Family Room, Gas Log, Primary Bedroom
Appliance Cable Prewire, Ceiling Fan(s), Electric Cooktop, Dishwasher, Disposal, Double Oven, Plumbed For Ice Maker, Microwave, Natural Gas, Refrigerator, Surround Sound, Wall Oven
Exterior
Exterior Feature Fence
Roof Type Composition
Parking Type Attached Garage, Garage - 3 Car, Side Load Garage
Building
Lot Description Creek/Stream
Building Description Brick Partial, Vinyl Siding, Two Story
Foundation Slab
Builder Name Centex
Sewer Community Sewer
Water County Water
Architectural Style Transitional
Structure Type Brick Partial, Vinyl Siding
New Construction false
Schools
Elementary Schools New Town
Middle Schools Cuthbertson
High Schools Cuthbertson
Others
HOA Name Hawthorne Management
Special Listing Condition None
Read Less Info
Want to know what your home might be worth? Contact us for a FREE valuation!

Our team is ready to help you sell your home for the highest possible price ASAP
© 2024 Listings courtesy of Canopy MLS as distributed by MLS GRID. All Rights Reserved.
Bought with Matthew Novak • Redfin Corporation (161705)







