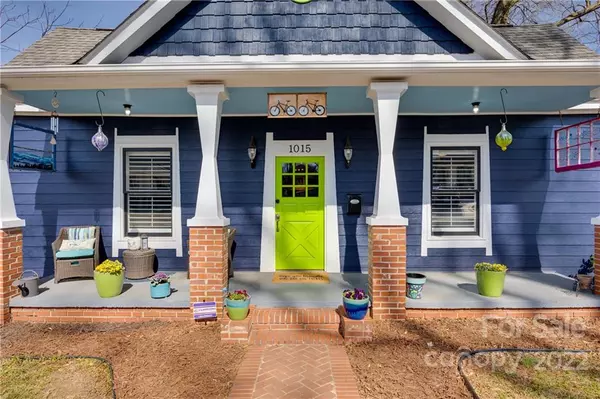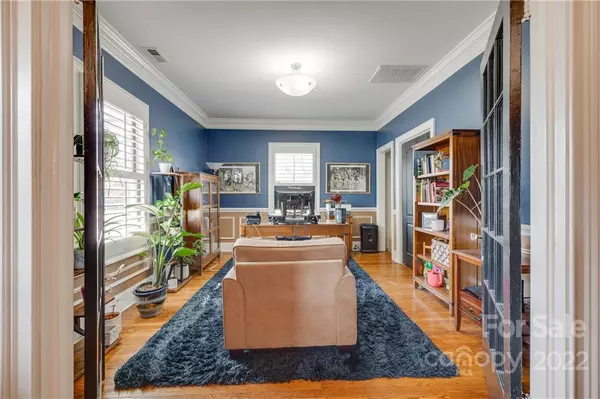$825,000
$759,000
8.7%For more information regarding the value of a property, please contact us for a free consultation.
4 Beds
2 Baths
2,378 SqFt
SOLD DATE : 03/24/2022
Key Details
Sold Price $825,000
Property Type Single Family Home
Sub Type Single Family Residence
Listing Status Sold
Purchase Type For Sale
Square Footage 2,378 sqft
Price per Sqft $346
Subdivision The Arts District
MLS Listing ID 3829834
Sold Date 03/24/22
Style Arts and Crafts
Bedrooms 4
Full Baths 2
Year Built 1921
Lot Size 10,018 Sqft
Acres 0.23
Lot Dimensions 70x130
Property Description
NODA's living at it's best! All the charm and character of it's era but exemplified by the renovations/addition to provide open space living. 4BR plus office. All hardwood flooring with tiled baths. 9ft ceilings. The covered front porch welcomes you to this wide entry hall floorplan. Arched entries to the spacious DR & kitchen. Kitchen w/ 42" cabinets, granite counters, tile backsplash, ss appliances include popular dish drawers. Breakfast bar plus breakfast nook. Family room is open to kitchen and has to French door to deck. Gracious primary suite w/ tray ceiling, walk-in closet, bath has double sinks, large tile shower & private water closet. 3 Secondary bedrooms are serviced by the hall bath with ornate vanity and tub/shower w/ tile surround. Sunny office with closet and French doors. Deck with string lights overlook level rear yard. Community parks nearby, walk to all of NODA's favorite restaurants & breweries. Exterior hand painted in 2019. Dual zone HVAC. This home is a must see!
Location
State NC
County Mecklenburg
Interior
Interior Features Attic Stairs Pulldown, Breakfast Bar, Cable Available, Garden Tub, Open Floorplan, Pantry, Walk-In Closet(s)
Heating Central, Gas Hot Air Furnace, Multizone A/C, Zoned
Flooring Tile, Wood
Fireplace false
Appliance Cable Prewire, Ceiling Fan(s), Dishwasher, Disposal, Double Oven, Electric Dryer Hookup, Electric Range, Plumbed For Ice Maker, Microwave, Security System
Exterior
Exterior Feature Shed(s)
Community Features Picnic Area, Playground, Recreation Area, Sidewalks, Street Lights
Roof Type Shingle
Parking Type Driveway
Building
Lot Description Level, Private, Wooded
Building Description Fiber Cement, One Story
Foundation Crawl Space
Sewer Public Sewer
Water Public
Architectural Style Arts and Crafts
Structure Type Fiber Cement
New Construction false
Schools
Elementary Schools Villa Heights
Middle Schools Eastway
High Schools Garinger
Others
Restrictions No Restrictions
Acceptable Financing Conventional
Listing Terms Conventional
Special Listing Condition None
Read Less Info
Want to know what your home might be worth? Contact us for a FREE valuation!

Our team is ready to help you sell your home for the highest possible price ASAP
© 2024 Listings courtesy of Canopy MLS as distributed by MLS GRID. All Rights Reserved.
Bought with Julie Wingert-Wirth • Keller Williams South Park







