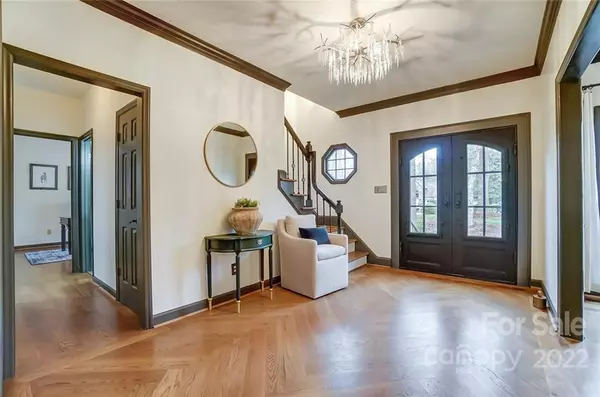$795,000
$725,000
9.7%For more information regarding the value of a property, please contact us for a free consultation.
4 Beds
4 Baths
3,441 SqFt
SOLD DATE : 03/29/2022
Key Details
Sold Price $795,000
Property Type Single Family Home
Sub Type Single Family Residence
Listing Status Sold
Purchase Type For Sale
Square Footage 3,441 sqft
Price per Sqft $231
Subdivision Sardis Croft
MLS Listing ID 3829284
Sold Date 03/29/22
Style Traditional
Bedrooms 4
Full Baths 3
Half Baths 1
Year Built 1987
Lot Size 0.410 Acres
Acres 0.41
Property Description
Completely updated, full brick custom built home in quiet cul-de-sac. Front entrance welcomes you with a stunningly handsome double iron door with retractable windows that opens into a large foyer with herringbone specialty inlay custom white oak flooring. Pass through the dining room and into a true chefs kitchen, flooded with natural light from half a dozen windows, some features include Calcutta classique quartz countertops, Bertazzoni steam oven part of double oven package, Wolf 5 burner cooktop sits in massive 92” island, Wine fridge, and double walk in pantry. Stunning 5’ limestone fireplace anchors the living room, leading out to sunroom with 3 sets of French doors and large deck with private back yard. Volakas honed marble used for complete primary bath renovation including heated exhaust, recessed medicine cabinets and freestanding tub with option of both air jet or whirlpool. Amazing location with close proximity to private schools, Southpark, Matthews and the Arboretum
Location
State NC
County Mecklenburg
Interior
Interior Features Attic Stairs Pulldown, Cable Available, Garage Shop, Garden Tub, Kitchen Island, Open Floorplan, Pantry
Heating Central, Gas Hot Air Furnace, Multizone A/C, Zoned
Flooring Tile, Wood
Fireplaces Type Living Room, Primary Bedroom
Fireplace true
Appliance Ceiling Fan(s), Gas Cooktop, Dishwasher, Disposal, Double Oven, Electric Dryer Hookup, Exhaust Fan, Plumbed For Ice Maker, Microwave, Wine Refrigerator
Exterior
Community Features None
Roof Type Shingle
Building
Lot Description Cul-De-Sac, Level, Wooded, Wooded
Building Description Brick, One and a Half Story
Foundation Crawl Space
Sewer Public Sewer
Water Public
Architectural Style Traditional
Structure Type Brick
New Construction false
Schools
Elementary Schools Lansdowne
Middle Schools Mcclintock
High Schools East Mecklenburg
Others
Restrictions No Representation
Acceptable Financing Cash, Conventional, FHA, VA Loan
Listing Terms Cash, Conventional, FHA, VA Loan
Special Listing Condition None
Read Less Info
Want to know what your home might be worth? Contact us for a FREE valuation!

Our team is ready to help you sell your home for the highest possible price ASAP
© 2024 Listings courtesy of Canopy MLS as distributed by MLS GRID. All Rights Reserved.
Bought with Cristie Riley • Corcoran HM Properties







