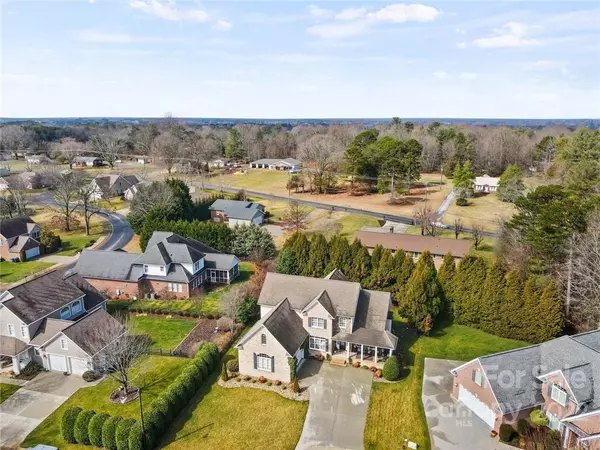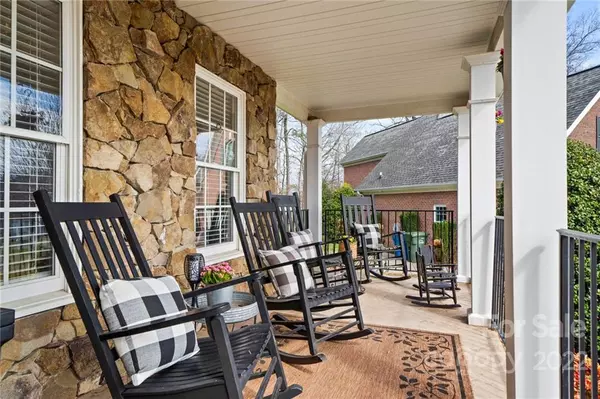$499,000
$499,000
For more information regarding the value of a property, please contact us for a free consultation.
4 Beds
3 Baths
2,802 SqFt
SOLD DATE : 04/04/2022
Key Details
Sold Price $499,000
Property Type Single Family Home
Sub Type Single Family Residence
Listing Status Sold
Purchase Type For Sale
Square Footage 2,802 sqft
Price per Sqft $178
Subdivision Lawsons Creek
MLS Listing ID 3831855
Sold Date 04/04/22
Style Transitional
Bedrooms 4
Full Baths 2
Half Baths 1
HOA Fees $11/ann
HOA Y/N 1
Year Built 2004
Lot Size 0.270 Acres
Acres 0.27
Property Description
LOOK NO FURTHER! This lovely, transitional in NE Hickory offers SO much charm, character and curb appeal. You will fall in love with all this beauty offers: rocking chair front porch, elegant entry way flanked with sitting area and dining room. Cozy family room with stone fireplace, built-ins, coffered ceiling all open to beautiful custom kitchen with granite countertops, island, gas range with hood. Great sight line to your back yard from kitchen and family room! Large primary bedroom on main level with luxury bath and walk-in closet. Nice laundry room with good cabinet and counter space, cubby built-ins in hallway. Super spacious upper level offers three bedrooms with large closets and a nice full bath with double vanities. Amazing fenced back yard that is private, level and has room to roam. Oversized, side loading garage. You will enjoy hours of relaxing or entertaining on your beautiful covered patio area. This well maintained home is impressive from start to finish!
Location
State NC
County Catawba
Interior
Interior Features Built Ins, Cable Available, Kitchen Island, Open Floorplan, Pantry, Tray Ceiling, Vaulted Ceiling, Walk-In Closet(s), Whirlpool
Heating Central, Gas Hot Air Furnace
Flooring Laminate, Tile, Wood
Fireplaces Type Family Room, Gas Log
Fireplace true
Appliance Ceiling Fan(s), Gas Cooktop, Dishwasher, Dryer, Microwave, Natural Gas, Oven, Refrigerator, Self Cleaning Oven, Washer
Exterior
Exterior Feature Fence, In-Ground Irrigation, Underground Power Lines
Parking Type Attached Garage, Garage - 2 Car
Building
Lot Description Level
Building Description Brick Partial, Stone Veneer, Vinyl Siding, Wood Siding, One and a Half Story
Foundation Crawl Space
Sewer Public Sewer
Water Public
Architectural Style Transitional
Structure Type Brick Partial, Stone Veneer, Vinyl Siding, Wood Siding
New Construction false
Schools
Elementary Schools Campbell
Middle Schools Arndt
High Schools St. Stephens
Others
Restrictions Subdivision
Acceptable Financing Cash, Conventional, VA Loan
Listing Terms Cash, Conventional, VA Loan
Special Listing Condition None
Read Less Info
Want to know what your home might be worth? Contact us for a FREE valuation!

Our team is ready to help you sell your home for the highest possible price ASAP
© 2024 Listings courtesy of Canopy MLS as distributed by MLS GRID. All Rights Reserved.
Bought with Nikki Ellis • Keller Williams Unified







