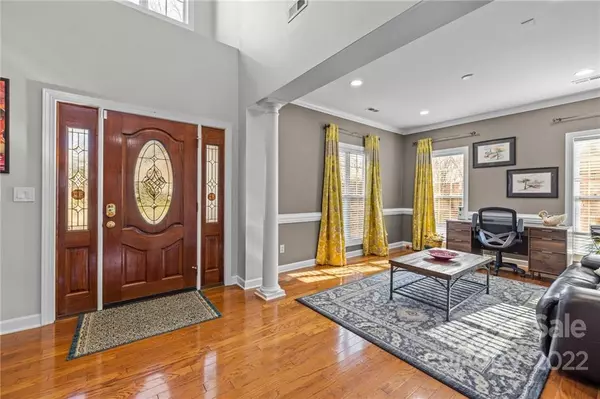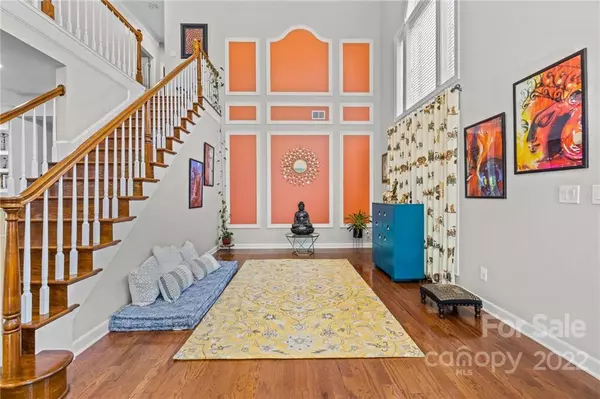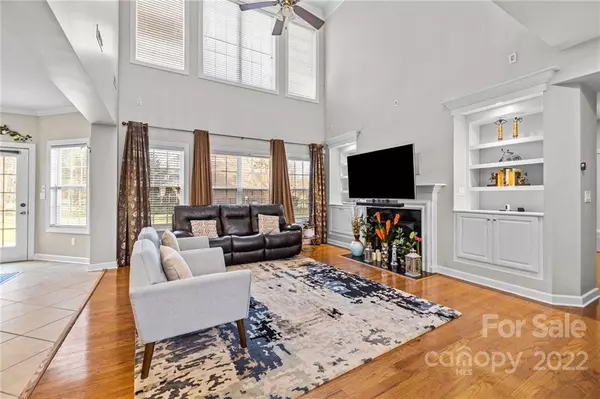$702,001
$637,000
10.2%For more information regarding the value of a property, please contact us for a free consultation.
4 Beds
3 Baths
3,271 SqFt
SOLD DATE : 04/04/2022
Key Details
Sold Price $702,001
Property Type Single Family Home
Sub Type Single Family Residence
Listing Status Sold
Purchase Type For Sale
Square Footage 3,271 sqft
Price per Sqft $214
Subdivision Providence Pointe
MLS Listing ID 3836111
Sold Date 04/04/22
Bedrooms 4
Full Baths 3
HOA Fees $25
HOA Y/N 1
Year Built 2005
Lot Size 0.260 Acres
Acres 0.26
Property Description
Beautiful well-maintained estate home in desirable Providence Pointe!! Welcoming high ceiling foyer and decorative den with plenty of natural light. Formal dining room with columns. Beyond the stairs, a great room with fireplace and built-in cabinetry with open shelving. Spacious guest suite with full bath on the main floor. Large open kitchen with ample working space and oversized island with Granite countertops, breakfast area with bay windows overlooking the amazing backyard. Custom coat closet and laundry with plenty of storage. Wood staircase leads to 3 bedrooms including a spacious owner's retreat with custom closet space. Hallway bath shared by beds 3 & 4. Large bonus room with a closet can be used as a 5th bedroom. Hardwoods, tile, recess lighting, sound system, flat large corner lot with patio, fenced in backyard with Smart irrigation system! Tons of upgrades. Please refer attached documents for upgrades.
Location
State NC
County Mecklenburg
Interior
Interior Features Attic Stairs Pulldown, Breakfast Bar, Built Ins, Cathedral Ceiling(s), Kitchen Island, Open Floorplan, Tray Ceiling, Walk-In Closet(s)
Heating Central
Flooring Carpet, Hardwood, Tile
Fireplaces Type Great Room
Fireplace true
Appliance Dishwasher, Dryer, Gas Oven, Gas Range, Microwave, Refrigerator, Security System, Surround Sound, Washer
Exterior
Exterior Feature Fence, In-Ground Irrigation
Community Features Clubhouse, Outdoor Pool, Playground, Recreation Area, Tennis Court(s), Walking Trails
Roof Type Shingle
Building
Building Description Brick Partial, Vinyl Siding, Two Story
Foundation Slab
Builder Name Shea
Sewer Public Sewer
Water Public
Structure Type Brick Partial, Vinyl Siding
New Construction false
Schools
Elementary Schools Ballantyne
Middle Schools Community House
High Schools Ardrey Kell
Others
HOA Name Hawthorne
Special Listing Condition None
Read Less Info
Want to know what your home might be worth? Contact us for a FREE valuation!

Our team is ready to help you sell your home for the highest possible price ASAP
© 2024 Listings courtesy of Canopy MLS as distributed by MLS GRID. All Rights Reserved.
Bought with Buddy Frey • Keller Williams University City







