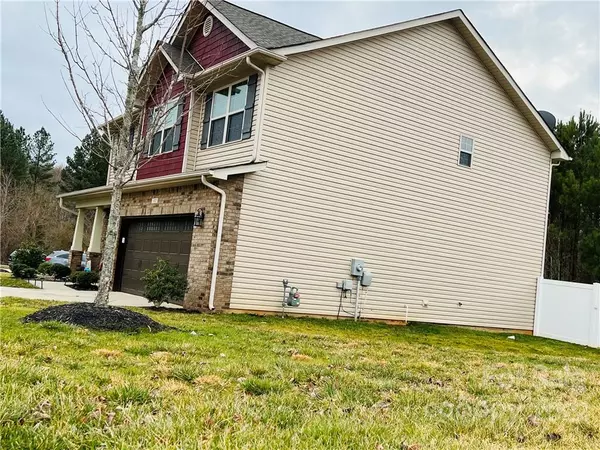$410,000
$420,000
2.4%For more information regarding the value of a property, please contact us for a free consultation.
3 Beds
3 Baths
2,191 SqFt
SOLD DATE : 04/06/2022
Key Details
Sold Price $410,000
Property Type Single Family Home
Sub Type Single Family Residence
Listing Status Sold
Purchase Type For Sale
Square Footage 2,191 sqft
Price per Sqft $187
Subdivision Westland Farm
MLS Listing ID 3829514
Sold Date 04/06/22
Style Traditional
Bedrooms 3
Full Baths 3
HOA Fees $45
HOA Y/N 1
Year Built 2015
Lot Size 0.260 Acres
Acres 0.26
Property Description
Beautiful 3 bedroom / 3 full bath home with loft flex space on 2nd floor. Study/office downstairs on main floor with adjacent full size bath that was recently completely renovated. Lots of upgrades, wood flooring & ceramic throughout home. Kitchen has granite countertops with new tile backsplash and pendant lighting. Stainless steel appliances. Entire interior of the house has been painted. Master suite upstairs features a trey ceiling with recessed lighting. Luxury master bath with separate tub & shower and walk-in closet. Large laundry room on the second floor. Backyard has been recently fenced in offering privacy to the patio area. Community features swimming pool with kids splash area, walking trails, playground and 2 pavilions with grills and club house. Convenient to I-85 & I-485 & uptown Charlotte. Close to schools & Mountain Island Charter school as well as US National Whitewater Center.
Location
State NC
County Gaston
Interior
Interior Features Breakfast Bar, Garden Tub, Pantry, Tray Ceiling, Walk-In Closet(s), Walk-In Pantry
Heating Central, Gas Hot Air Furnace, Gas Water Heater
Flooring Laminate
Appliance Ceiling Fan(s), CO Detector, Electric Cooktop, Dishwasher, Microwave, Refrigerator, Security System
Exterior
Community Features Outdoor Pool, Playground, Recreation Area, Sidewalks, Street Lights, Walking Trails
Roof Type Shingle
Parking Type Attached Garage
Building
Lot Description Private
Building Description Stone, Vinyl Siding, Two Story
Foundation Slab
Sewer Public Sewer
Water Public
Architectural Style Traditional
Structure Type Stone, Vinyl Siding
New Construction false
Schools
Elementary Schools Unspecified
Middle Schools Unspecified
High Schools Unspecified
Others
HOA Name Hawthorne Management
Restrictions Other - See Media/Remarks
Acceptable Financing Cash, Conventional, FHA, USDA Loan, VA Loan
Listing Terms Cash, Conventional, FHA, USDA Loan, VA Loan
Special Listing Condition None
Read Less Info
Want to know what your home might be worth? Contact us for a FREE valuation!

Our team is ready to help you sell your home for the highest possible price ASAP
© 2024 Listings courtesy of Canopy MLS as distributed by MLS GRID. All Rights Reserved.
Bought with Jen Audier • Keller Williams Connected







