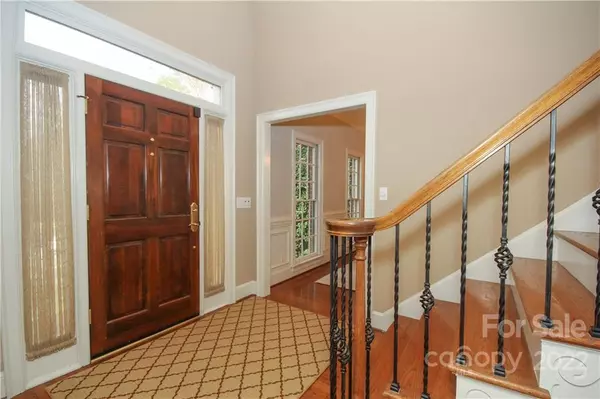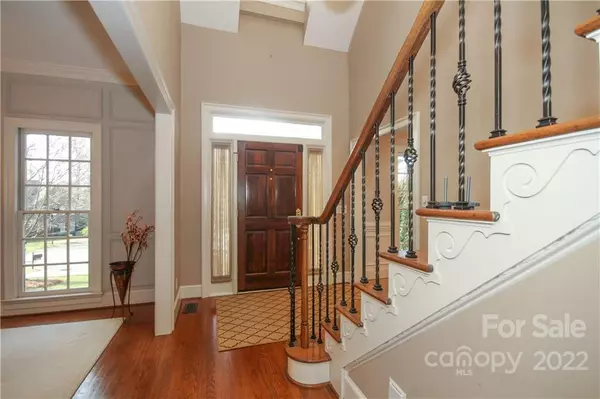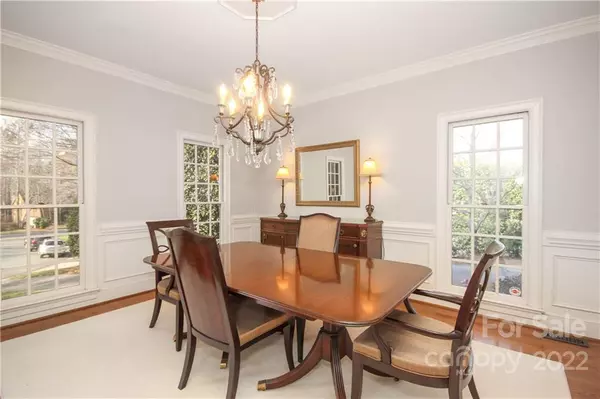$765,000
$780,000
1.9%For more information regarding the value of a property, please contact us for a free consultation.
4 Beds
4 Baths
3,310 SqFt
SOLD DATE : 04/07/2022
Key Details
Sold Price $765,000
Property Type Single Family Home
Sub Type Single Family Residence
Listing Status Sold
Purchase Type For Sale
Square Footage 3,310 sqft
Price per Sqft $231
Subdivision Park Crossing
MLS Listing ID 3829346
Sold Date 04/07/22
Style Williamsburg
Bedrooms 4
Full Baths 3
Half Baths 1
HOA Fees $28/ann
HOA Y/N 1
Year Built 1988
Lot Size 0.480 Acres
Acres 0.48
Lot Dimensions .48
Property Description
.48 acre in desirable Park Crossing/Quiet cul-de-sac/Wooded Privacy. 2 MASTER STES. UPPER & LOWER EACH W/FULL BATHS. Extra long driveway for multiple vehicles. Separate finished upper Bonus room. 2 story foyer. Great room w/gas fireplace dramatic custom built-ins as well as skylights. Walk over bridge featuring pictureque views. First floor office w/custom built-ins/Formal Dining Rm./Whole house generator/Central vacuum/Sound system/Hardwood flrs in kitchen, eating area, foyer, & hallway. Spacious kitchen w/ample cabs, computer niche, pantry, hard surface counters, double oven, Viking professional gas cooktop. Large Mstr Ste. on main w/deluxe mstr bth features jetted tub. Oversized deck, ideal for entertaining. Copper plumbing throughout/All wool carpet/Updated baths/Irrigation system. Park Crossing residents can join the swim, tennis, clubhouse facility for a separate membership & fee. Easy access to Southpark, Ballantine, & 485.
Location
State NC
County Mecklenburg
Interior
Interior Features Built Ins, Cable Available, Cathedral Ceiling(s), Pantry, Skylight(s), Vaulted Ceiling, Walk-In Closet(s), Whirlpool
Heating Central, Gas Hot Air Furnace, Multizone A/C, Zoned
Flooring Carpet, Tile, Wood
Fireplaces Type Gas Log, Great Room
Fireplace true
Appliance Cable Prewire, Ceiling Fan(s), Central Vacuum, CO Detector, Gas Cooktop, Dishwasher, Double Oven, Generator, Plumbed For Ice Maker, Microwave, Self Cleaning Oven, Surround Sound
Exterior
Exterior Feature In-Ground Irrigation
Community Features Clubhouse, Outdoor Pool, Playground, Recreation Area, Street Lights, Tennis Court(s), Walking Trails
Roof Type Composition
Building
Lot Description Cul-De-Sac
Building Description Brick Partial, Fiber Cement, Hardboard Siding, One and a Half Story
Foundation Crawl Space
Sewer Public Sewer
Water Public
Architectural Style Williamsburg
Structure Type Brick Partial, Fiber Cement, Hardboard Siding
New Construction false
Schools
Elementary Schools Smithfield
Middle Schools Quail Hollow
High Schools South Mecklenburg
Others
HOA Name Self managed-Jocelyn
Acceptable Financing Cash, Conventional, FHA, VA Loan
Listing Terms Cash, Conventional, FHA, VA Loan
Special Listing Condition None
Read Less Info
Want to know what your home might be worth? Contact us for a FREE valuation!

Our team is ready to help you sell your home for the highest possible price ASAP
© 2024 Listings courtesy of Canopy MLS as distributed by MLS GRID. All Rights Reserved.
Bought with Jeremy Howard • Keller Williams South Park







