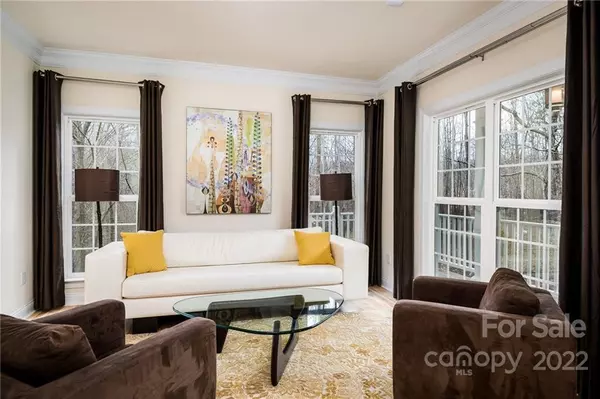$1,054,500
$1,100,000
4.1%For more information regarding the value of a property, please contact us for a free consultation.
5 Beds
5 Baths
4,591 SqFt
SOLD DATE : 04/08/2022
Key Details
Sold Price $1,054,500
Property Type Single Family Home
Sub Type Single Family Residence
Listing Status Sold
Purchase Type For Sale
Square Footage 4,591 sqft
Price per Sqft $229
Subdivision Anniston
MLS Listing ID 3832725
Sold Date 04/08/22
Style Traditional
Bedrooms 5
Full Baths 4
Half Baths 1
HOA Fees $35
HOA Y/N 1
Year Built 2010
Lot Size 1.590 Acres
Acres 1.59
Property Description
This gorgeous Davidson property on a very private 1.59 acre wooded lot is nestled on a cul-de-sac in highly desired Anniston! Main floor features hardwood floors, living/great rm w/ cathedral ceiling, gas fireplace w/ balcony access from both living rm and kitchen w/ stunning views of wooded property. Contemporary gourmet kitchen w/ stainless steel appliances, granite countertops, island, maple cabinets w/ solid fronts and glass uppers, 2 pantries, breakfast nook, and walkout screened porch. Main floor features large mud room, home office, formal dining rm and second living rm. Highly desirable walkout basement, with 9' ceilings, crown molding, bedroom, full bath, wet bar, flex spaces, beautiful Mohawk flooring and lots of storage. Second floor owner’s suite features hardwood floors, 2 walk-in closets, large bath, glass shower, tub, and 2 vanities. Upper level also features large laundry room, private bedroom with en suite bath, two additional bedrooms w/ shared bath and double vanity.
Location
State NC
County Iredell
Interior
Interior Features Attic Fan, Attic Stairs Pulldown, Built Ins, Cathedral Ceiling(s), Drop Zone, Garden Tub, Kitchen Island, Open Floorplan, Pantry, Tray Ceiling, Walk-In Closet(s), Wet Bar, Window Treatments
Heating Heat Pump, Heat Pump, Multizone A/C, Zoned, Natural Gas
Flooring Carpet, Laminate, Tile, Vinyl, Wood
Fireplaces Type Gas Log
Fireplace true
Appliance Cable Prewire, Electric Cooktop, Dishwasher, Disposal, Double Oven, Electric Oven, Electric Dryer Hookup, Plumbed For Ice Maker, Microwave, Natural Gas, Refrigerator, Security System, Other
Exterior
Exterior Feature Fence, Wired Internet Available
Community Features Playground, Street Lights, Walking Trails
Roof Type Shingle
Parking Type Attached Garage, Garage - 2 Car
Building
Lot Description Cul-De-Sac, Private, Sloped, Wooded, Wooded
Building Description Hardboard Siding, Two Story/Basement
Foundation Basement Partially Finished
Builder Name NIBLOCK
Sewer Septic Installed
Water Filtration System, Water Softener System, Well
Architectural Style Traditional
Structure Type Hardboard Siding
New Construction false
Schools
Elementary Schools Coddle Creek
Middle Schools Bradley
High Schools Lake Norman
Others
HOA Name Cedar Managment
Restrictions Subdivision
Acceptable Financing Cash, Conventional
Listing Terms Cash, Conventional
Special Listing Condition None
Read Less Info
Want to know what your home might be worth? Contact us for a FREE valuation!

Our team is ready to help you sell your home for the highest possible price ASAP
© 2024 Listings courtesy of Canopy MLS as distributed by MLS GRID. All Rights Reserved.
Bought with Cindi Hastings • Cottingham Chalk







