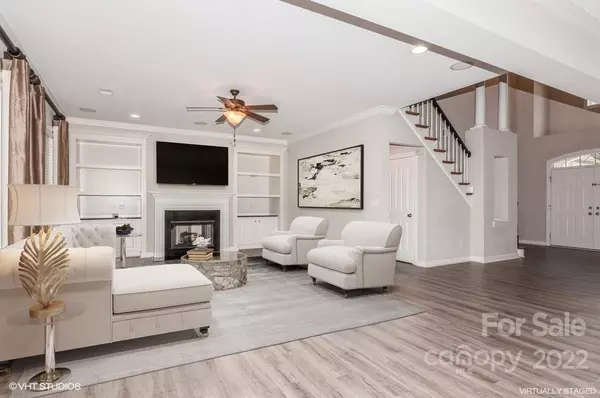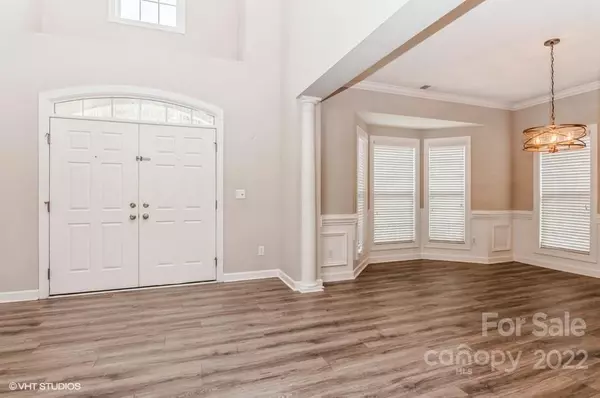$801,000
$695,000
15.3%For more information regarding the value of a property, please contact us for a free consultation.
5 Beds
4 Baths
4,159 SqFt
SOLD DATE : 04/08/2022
Key Details
Sold Price $801,000
Property Type Single Family Home
Sub Type Single Family Residence
Listing Status Sold
Purchase Type For Sale
Square Footage 4,159 sqft
Price per Sqft $192
Subdivision Providence Pointe
MLS Listing ID 3828996
Sold Date 04/08/22
Style Transitional
Bedrooms 5
Full Baths 4
HOA Fees $25
HOA Y/N 1
Year Built 2007
Lot Size 8,712 Sqft
Acres 0.2
Lot Dimensions 70 x 150
Property Description
This beautiful home nestled in the convenient location on the fringe of Ballantyne offers the best of all situations. Great school district,close to shopping and restaurants but still located in a wonderful community away from the hustle and bustle. This home has a gourmet kitchen with stainless steel appliances which are open to a lovely family room with a fireplace. Downstairs also hosts a bedroom with a full bath which could serve as a second primary bedroom. The second floor has multiple bedrooms with a very large Primary bedroom. The primary includes a large space and a sitting area as well. There is a large Master Bath and closet. Also on the second floor is a bonus room as well. On the third floor you have a complete bedroom set up as well . For even more space there is a secondary Bonus room. The backyard is fully fenced with multiple trees for your backyard privacy. There are multiple amenities in the community as well. This is a must see house if you want living space.
Location
State NC
County Mecklenburg
Interior
Interior Features Attic Other, Cable Available, Garden Tub, Open Floorplan, Pantry, Walk-In Closet(s)
Heating Central, Gas Hot Air Furnace, Multizone A/C
Flooring Carpet, Hardwood, Tile
Fireplaces Type Gas Log, Great Room
Fireplace true
Appliance Cable Prewire, Ceiling Fan(s), CO Detector, Dishwasher, Disposal, Electric Dryer Hookup, Gas Range, Plumbed For Ice Maker, Microwave, Oven, Refrigerator, Self Cleaning Oven
Exterior
Exterior Feature In-Ground Irrigation
Community Features Clubhouse, Outdoor Pool, Playground, Recreation Area, Tennis Court(s), Walking Trails
Building
Lot Description Level
Building Description Brick Partial, Vinyl Siding, Three Story
Foundation Slab
Builder Name Shea Homes
Sewer Public Sewer
Water Public
Architectural Style Transitional
Structure Type Brick Partial, Vinyl Siding
New Construction false
Schools
Elementary Schools Ballantyne
Middle Schools Community House
High Schools Ardrey Kell
Others
HOA Name Hawthrorne Management
Acceptable Financing Cash, Conventional, FHA, VA Loan
Listing Terms Cash, Conventional, FHA, VA Loan
Special Listing Condition None
Read Less Info
Want to know what your home might be worth? Contact us for a FREE valuation!

Our team is ready to help you sell your home for the highest possible price ASAP
© 2024 Listings courtesy of Canopy MLS as distributed by MLS GRID. All Rights Reserved.
Bought with Tyler Runnals • Keller Williams Ballantyne Area







