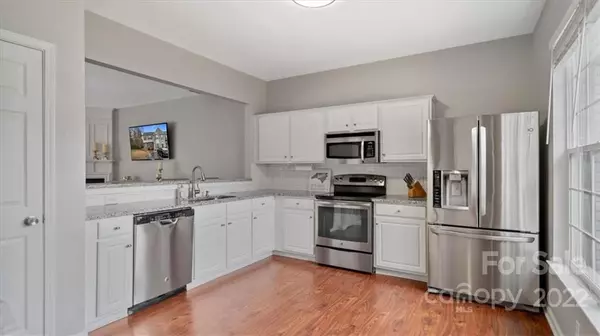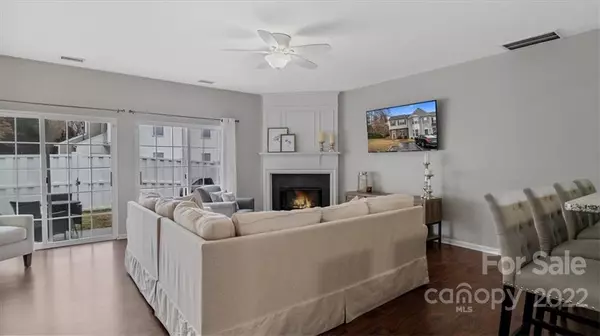$330,000
$312,000
5.8%For more information regarding the value of a property, please contact us for a free consultation.
3 Beds
3 Baths
1,458 SqFt
SOLD DATE : 04/12/2022
Key Details
Sold Price $330,000
Property Type Townhouse
Sub Type Townhouse
Listing Status Sold
Purchase Type For Sale
Square Footage 1,458 sqft
Price per Sqft $226
Subdivision The Preserve At Beverly Crest
MLS Listing ID 3844222
Sold Date 04/12/22
Bedrooms 3
Full Baths 2
Half Baths 1
HOA Fees $199/mo
HOA Y/N 1
Year Built 1999
Lot Size 1307.000 Acres
Acres 1307.0
Property Description
Boasting an array of sleek finishes and a functional open layout, this immaculate 3 bedroom, 2.5 bath end unit townhome is move in ready! Beyond a functional space, this home flows into a luminous, open- concept living and kitchen area with a sliding glass door that opens to a private patio and a fenced backyard ready to entertain! Features of this 1458 sq. ft. home includes new carpet, spacious living room with gas log fireplace, laminated hardwood, freshly painted, newly extended countertop on breakfast bar, stainless steel appliances, white cabinets, subway tile backsplash, and granite countertops. Relax in a bright and airy owners suite with triple windows, a vaulted bedroom, dual vanities, garden tub/shower and walk-in closet. There are 2 dedicated parking spaces in front of the townhome.
*At present, there is no rental cap in the development. Long term rentals only. No AirBNB*
*WE ARE IN MULTIPLE OFFERS. PLEASE HAVE OFFERS IN BY MONDAY 4/4 @10AM.**
Location
State NC
County Mecklenburg
Building/Complex Name The Preserve at Beverly Crest
Interior
Interior Features Pantry, Vaulted Ceiling, Walk-In Closet(s)
Heating Central, Forced Air
Flooring Carpet, Laminate, Tile, Vinyl
Fireplaces Type Gas Log, Living Room
Fireplace true
Appliance Cable Prewire, Ceiling Fan(s), Dishwasher, Disposal, Electric Oven, Electric Range, Plumbed For Ice Maker, Microwave
Exterior
Exterior Feature Fence, Storage
Community Features Clubhouse, Outdoor Pool, Playground, Pond, Recreation Area, Tennis Court(s), Walking Trails
Roof Type Asbestos Shingle
Parking Type Parking Space - 2
Building
Lot Description End Unit
Building Description Brick Partial, Vinyl Siding, Two Story
Foundation Slab
Sewer Public Sewer
Water Public
Structure Type Brick Partial, Vinyl Siding
New Construction false
Schools
Elementary Schools Elizabeth Lane
Middle Schools South Charlotte
High Schools Providence
Others
HOA Name Cusick Community Management
Acceptable Financing Cash, Conventional, FHA, VA Loan
Listing Terms Cash, Conventional, FHA, VA Loan
Special Listing Condition None
Read Less Info
Want to know what your home might be worth? Contact us for a FREE valuation!

Our team is ready to help you sell your home for the highest possible price ASAP
© 2024 Listings courtesy of Canopy MLS as distributed by MLS GRID. All Rights Reserved.
Bought with Jamie Thomas • Corcoran HM Properties







