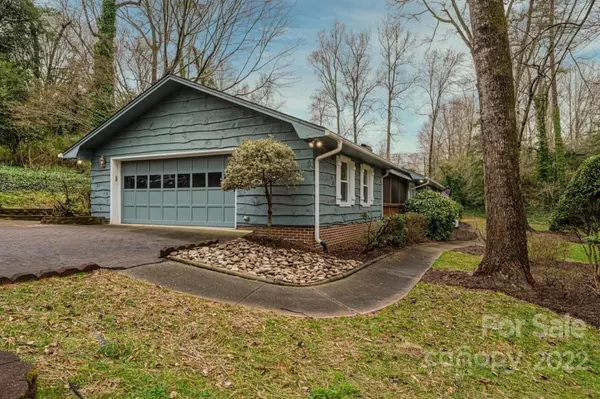$340,000
$329,900
3.1%For more information regarding the value of a property, please contact us for a free consultation.
3 Beds
3 Baths
2,132 SqFt
SOLD DATE : 04/20/2022
Key Details
Sold Price $340,000
Property Type Single Family Home
Sub Type Single Family Residence
Listing Status Sold
Purchase Type For Sale
Square Footage 2,132 sqft
Price per Sqft $159
Subdivision W L Mitchell Estate
MLS Listing ID 3837764
Sold Date 04/20/22
Style Ranch
Bedrooms 3
Full Baths 2
Half Baths 1
Year Built 1960
Lot Size 0.520 Acres
Acres 0.52
Property Description
Are you looking for the convenience of city living with the charm & privacy of a "Blowing Rock" getaway? This one level sprawling ranch offers both of these in spades! Situated on a beautifully landscaped corner lot surrounded by trees, you'll enjoy sounds of nature from the screen porch & ultimate privacy as you relax in the hot tub off the back deck! Plenty of room to spread out inside w/the spacious front living room/dining room, cozy den/keeping room off the kitchen w/access to the rear deck & patio, plus a separate studio/rec room w/skylights, half BA, laundry area & access to screen porch & oversized garage w/workshop area. On the other end of the house is the primary BR suite w/private BA, plus 2 add'l BRs & full BA. New windows, hardwood floors in LR/DR & all BRs, 3 fireplaces - 2 gas, 1 wood burning. Partial fenced back yard, encapsulated crawl space, security system. See attached list of add'l features.
Location
State NC
County Catawba
Interior
Interior Features Attic Stairs Pulldown, Breakfast Bar, Built Ins, Cable Available, Cathedral Ceiling(s), Garage Shop, Hot Tub, Pantry, Skylight(s)
Heating Heat Pump, Heat Pump
Flooring Laminate, Parquet, Tile, Wood
Fireplaces Type Den, Family Room, Gas Log, Living Room, Propane, Wood Burning
Fireplace true
Appliance Ceiling Fan(s), Dishwasher, Dryer, Electric Range, Refrigerator, Washer
Exterior
Exterior Feature Fence, Hot Tub
Parking Type Attached Garage, Driveway, Garage - 2 Car, Side Load Garage
Building
Lot Description Corner Lot, Paved, Private, Sloped
Building Description Wood Siding, One Story
Foundation Crawl Space
Sewer Public Sewer
Water Public
Architectural Style Ranch
Structure Type Wood Siding
New Construction false
Schools
Elementary Schools Jenkins
Middle Schools Northview
High Schools Hickory
Others
Restrictions No Representation
Acceptable Financing Cash, Conventional, FHA, VA Loan
Listing Terms Cash, Conventional, FHA, VA Loan
Special Listing Condition None
Read Less Info
Want to know what your home might be worth? Contact us for a FREE valuation!

Our team is ready to help you sell your home for the highest possible price ASAP
© 2024 Listings courtesy of Canopy MLS as distributed by MLS GRID. All Rights Reserved.
Bought with Bryan Jones • Keller Williams Unified







