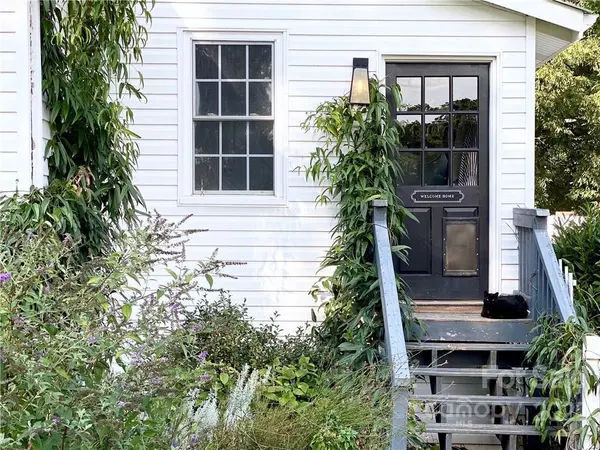$876,543
$799,500
9.6%For more information regarding the value of a property, please contact us for a free consultation.
3 Beds
4 Baths
2,260 SqFt
SOLD DATE : 04/28/2022
Key Details
Sold Price $876,543
Property Type Single Family Home
Sub Type Single Family Residence
Listing Status Sold
Purchase Type For Sale
Square Footage 2,260 sqft
Price per Sqft $387
MLS Listing ID 3840741
Sold Date 04/28/22
Style Farmhouse
Bedrooms 3
Full Baths 3
Half Baths 1
Year Built 1986
Lot Size 12.000 Acres
Acres 12.0
Property Description
Secluded charming rustic home on over 12 acres with huge in-ground pool, pond, mother-in-law suite, sparkling white kitchen, all less than ten miles from 485.
Home is 95% renovated, south facing kitchen includes commercial grade Gas Viking Range, Thermador range hood, ten ft long island with white quartz counters. Renovated walkout daylight basement, new full basement bathroom, wrap around porch, outdoor fireplace, skylight, 12" wide pine floors on main floor & six" pine floors on second level.
Property is perfect for hosting & events & comes with an event permit. Bright and sunny 800 sf barn has been used for a gathering space and is currently being used as a shop. Various covered outbuildings, stables, beautiful pastures & walking trails.
Attached to the barn is a room w/ Murphy bed, bathroom & kitchenette cooled by window A/C. A man cave/bar area has been attached to another shed.
Home has been featured in multiple books & magazines including Better Homes and Gardens.
Location
State NC
County Stanly
Interior
Interior Features Breakfast Bar, Garage Shop, Garden Tub, Hot Tub, Kitchen Island
Heating Central, Heat Pump
Flooring Tile, Wood
Fireplaces Type Living Room
Fireplace true
Appliance Ceiling Fan(s), Gas Cooktop, Dishwasher, Disposal, Exhaust Hood, Gas Oven, Gas Range, Plumbed For Ice Maker, Microwave, Oven, Propane Cooktop, Refrigerator
Exterior
Exterior Feature Barn(s), Hot Tub, Outdoor Fireplace, In Ground Pool, Shed(s), Tractor Shed, Workshop, Other
Roof Type Metal
Parking Type Carport - 2 Car, Driveway, Parking Space - 4+, Other
Building
Lot Description Pond(s), Rolling Slope
Building Description Aluminum Siding, Vinyl Siding, Two Story/Basement
Foundation Basement Fully Finished, Brick/Mortar
Sewer Septic Installed
Water Well
Architectural Style Farmhouse
Structure Type Aluminum Siding, Vinyl Siding
New Construction false
Schools
Elementary Schools Unspecified
Middle Schools West Middle
High Schools West Stanly
Others
Acceptable Financing Cash, Conventional, FHA, VA Loan
Listing Terms Cash, Conventional, FHA, VA Loan
Special Listing Condition None
Read Less Info
Want to know what your home might be worth? Contact us for a FREE valuation!

Our team is ready to help you sell your home for the highest possible price ASAP
© 2024 Listings courtesy of Canopy MLS as distributed by MLS GRID. All Rights Reserved.
Bought with Carol Ervin • Keller Williams University City







