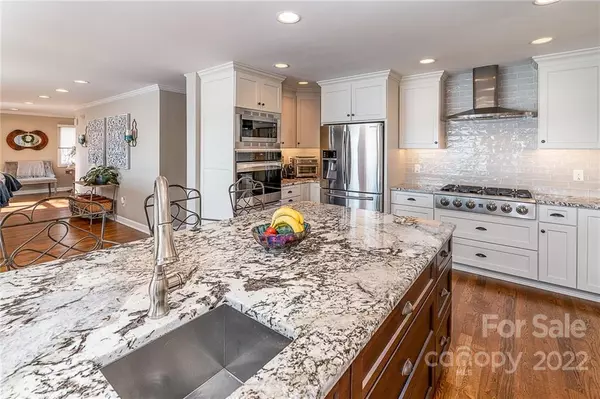$1,675,000
$1,650,000
1.5%For more information regarding the value of a property, please contact us for a free consultation.
4 Beds
3 Baths
4,684 SqFt
SOLD DATE : 04/29/2022
Key Details
Sold Price $1,675,000
Property Type Single Family Home
Sub Type Single Family Residence
Listing Status Sold
Purchase Type For Sale
Square Footage 4,684 sqft
Price per Sqft $357
Subdivision Crescent Land And Timber
MLS Listing ID 3825603
Sold Date 04/29/22
Style Transitional
Bedrooms 4
Full Baths 3
Year Built 1980
Lot Size 0.670 Acres
Acres 0.67
Property Description
Panoramic sunrise views in a quiet, protected cove off the main channel of Lake Norman! VRBO ready, currently sleeps 8, easy to maintain vinyl siding. This home features a private covered dock & a boathouse with large decks for all your entertainment needs. Great Room features a wall of windows to take in BIG waterfront views & gas fireplace. Open floorplan, gorgeous gourmet kitchen featuring white cabinets with an eat at island, granite & stainless steel appliances. 2nd floor features the Romantic Primary Bedroom suite with private balcony, gas fire place & luxury bath. The office is located across the hall. 3 Bedrooms on main level & updated luxury bath. Lower level is prime for fun & entertainment including a media/billiard area, plus large utility/storage room. Ideally located w/ quick commute to Charlotte, shopping & restaurants. No HOA. Large 3 plus car garage with unfinished 2nd floor has huge future potential. Fenced backyard & circular drive w/ room for an RV& electric hookup.
Location
State NC
County Catawba
Body of Water Lake Norman
Interior
Interior Features Garden Tub, Whirlpool
Heating Heat Pump, Heat Pump
Flooring Carpet, Tile, Wood
Fireplaces Type Gas Log, Great Room, Primary Bedroom, Recreation Room
Fireplace true
Appliance Ceiling Fan(s), Central Vacuum, Dishwasher, Electric Dryer Hookup, Gas Oven, Gas Range, Microwave
Exterior
Exterior Feature Fence, Shed(s)
Community Features Lake
Waterfront Description Boat House, Boat Lift, Dock, Pier
Roof Type Shingle
Parking Type Detached, Garage - 3 Car
Building
Lot Description Water View, Waterfront
Building Description Vinyl Siding, Two Story/Basement
Foundation Basement
Sewer Septic Installed
Water Well
Architectural Style Transitional
Structure Type Vinyl Siding
New Construction false
Schools
Elementary Schools Sherrills Ford
Middle Schools Mill Creek
High Schools Bandys
Others
Acceptable Financing Cash, Conventional
Listing Terms Cash, Conventional
Special Listing Condition None
Read Less Info
Want to know what your home might be worth? Contact us for a FREE valuation!

Our team is ready to help you sell your home for the highest possible price ASAP
© 2024 Listings courtesy of Canopy MLS as distributed by MLS GRID. All Rights Reserved.
Bought with Jon Grigorian • Lakeshore Realty, Inc.







