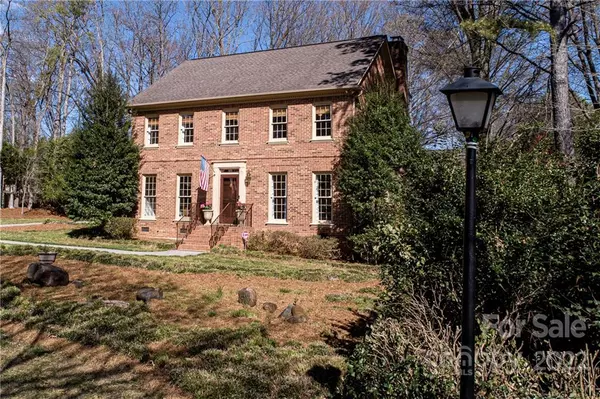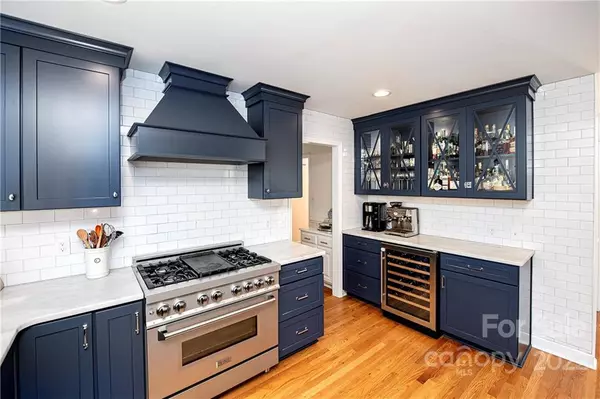$805,000
$780,000
3.2%For more information regarding the value of a property, please contact us for a free consultation.
5 Beds
4 Baths
2,840 SqFt
SOLD DATE : 05/04/2022
Key Details
Sold Price $805,000
Property Type Single Family Home
Sub Type Single Family Residence
Listing Status Sold
Purchase Type For Sale
Square Footage 2,840 sqft
Price per Sqft $283
Subdivision Park Crossing
MLS Listing ID 3841441
Sold Date 05/04/22
Style Traditional
Bedrooms 5
Full Baths 3
Half Baths 1
HOA Fees $28/ann
HOA Y/N 1
Year Built 1982
Lot Size 0.410 Acres
Acres 0.41
Property Description
Beautifully maintained, nicely updated and wonderful curb appeal. Rare first floor primary suite has everything you could desire and more. Large walk-in closet with built-ins, primary bath features dual vanities, water closet, walk-in shower and separate garden tub. Newly renovated kitchen features Italian marble countertops, custom cabinets, commercial gas range with hood system, stainless-steel appliances, and wine fridge. Spacious dining room and living room/office flank either side of foyer. Beautiful hardwood floors on the main level. Four additional bedrooms up including a generously sized second primary suite w/full bath. Full sized 1131 sqft. unfinished basement with endless possibilities. Detached side load garage with extra workshop/storage space. Deck overlooking the well landscaped private backyard. Convenient Park Crossing location only a short stroll away from the neighborhood pool and other amenities. Visit parkcrossing.net for more info.
Location
State NC
County Mecklenburg
Interior
Interior Features Attic Stairs Pulldown, Garden Tub
Heating Central, Gas Hot Air Furnace
Flooring Carpet, Tile, Wood
Fireplaces Type Family Room, Wood Burning
Fireplace true
Appliance Cable Prewire, Ceiling Fan(s), Convection Oven, Dishwasher, Dryer, Exhaust Fan, Exhaust Hood, Gas Oven, Gas Range, Plumbed For Ice Maker, Natural Gas, Refrigerator, Washer, Wine Refrigerator
Exterior
Exterior Feature Fence, In-Ground Irrigation
Community Features Clubhouse, Outdoor Pool, Playground, Recreation Area, Sidewalks, Street Lights, Tennis Court(s), Walking Trails
Building
Building Description Brick, Wood Siding, Two Story/Basement
Foundation Basement, Basement Inside Entrance
Sewer Public Sewer
Water Public
Architectural Style Traditional
Structure Type Brick, Wood Siding
New Construction false
Schools
Elementary Schools Smithfield
Middle Schools Quail Hollow
High Schools South Mecklenburg
Others
HOA Name Park Crossing HOA
Acceptable Financing Cash, Conventional
Listing Terms Cash, Conventional
Special Listing Condition None
Read Less Info
Want to know what your home might be worth? Contact us for a FREE valuation!

Our team is ready to help you sell your home for the highest possible price ASAP
© 2024 Listings courtesy of Canopy MLS as distributed by MLS GRID. All Rights Reserved.
Bought with Katie Harrison • Nestlewood Realty, LLC







