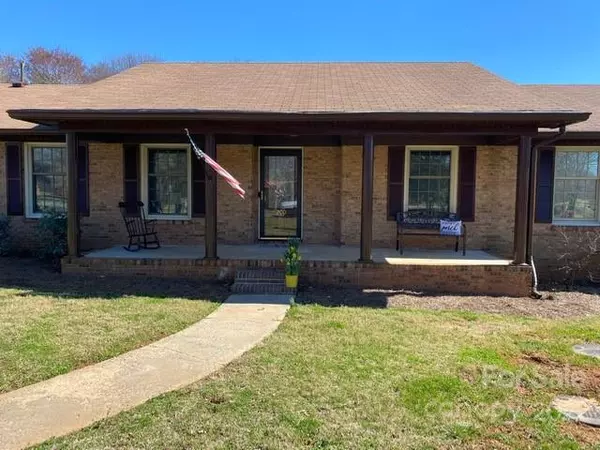$410,000
$399,000
2.8%For more information regarding the value of a property, please contact us for a free consultation.
3 Beds
3 Baths
2,116 SqFt
SOLD DATE : 05/09/2022
Key Details
Sold Price $410,000
Property Type Single Family Home
Sub Type Single Family Residence
Listing Status Sold
Purchase Type For Sale
Square Footage 2,116 sqft
Price per Sqft $193
Subdivision Dickson Heights
MLS Listing ID 3835275
Sold Date 05/09/22
Style Ranch
Bedrooms 3
Full Baths 2
Half Baths 1
Year Built 1966
Lot Size 0.650 Acres
Acres 0.65
Lot Dimensions 105X249X100X261
Property Description
Welcome home! This well maintained all brick ranch features 3 bedrooms, 2 1/2 baths and an additional flex room that can be used as a fourth bedroom and is MOVE IN READY! It has a rocking chair front porch, Beautiful oak hardwood floors and updated paint throughout. The open floor plan consist of a large kitchen with an island while a cozy family room boast a wood burning fire place insert! It also has a must see sun room heated and cooled by a split hvac system. The backyard is completely fenced in by an approximately 8 foot tall wooden privacy fence and is perfect for entertaining with it's large concrete patio and in-ground salt water swimming pool. Home has a double carport with storage and a detached 2 car garage with a workshop and a large loft overhead. New pool pump and light, New vapor barrier and sump pump system installed in crawlspace, and a freshly sealed asphalt drive. Refrigerator and all pool equipment convey. Convenient to 485,85,77, CLT airport and Whitewater Center.
Location
State NC
County Gaston
Interior
Interior Features Attic Stairs Pulldown, Cable Available, Kitchen Island, Open Floorplan, Window Treatments
Heating Central, Gas Hot Air Furnace, Wall Unit(s), Wall Unit(s), Wood Stove
Flooring Laminate, Terazzo, Tile, Wood
Fireplaces Type Family Room, Wood Burning Stove
Fireplace true
Appliance Ceiling Fan(s), Gas Cooktop, Dishwasher, Electric Dryer Hookup, Gas Oven, Refrigerator, Surround Sound
Exterior
Exterior Feature Fence, In Ground Pool, Storage, Workshop
Roof Type Fiberglass
Parking Type Carport - 2 Car, Detached, Driveway, Garage - 2 Car, Garage Door Opener, Parking Space - 4+
Building
Lot Description Level
Building Description Brick, One Story
Foundation Crawl Space
Sewer Septic Installed
Water Well
Architectural Style Ranch
Structure Type Brick
New Construction false
Schools
Elementary Schools Unspecified
Middle Schools Unspecified
High Schools Unspecified
Others
Acceptable Financing Cash, Conventional
Listing Terms Cash, Conventional
Special Listing Condition None
Read Less Info
Want to know what your home might be worth? Contact us for a FREE valuation!

Our team is ready to help you sell your home for the highest possible price ASAP
© 2024 Listings courtesy of Canopy MLS as distributed by MLS GRID. All Rights Reserved.
Bought with Mark Staker • Keller Williams Ballantyne Area







