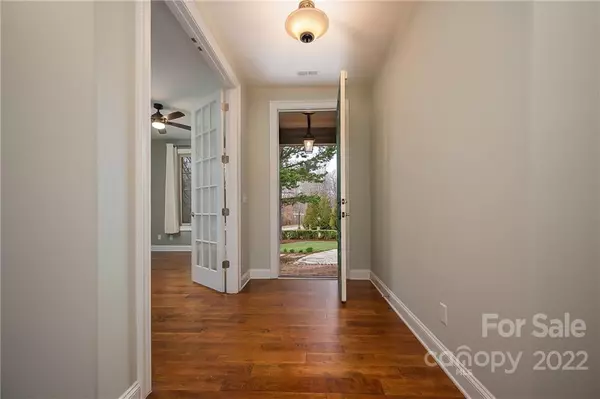$649,000
$649,000
For more information regarding the value of a property, please contact us for a free consultation.
3 Beds
3 Baths
2,492 SqFt
SOLD DATE : 05/10/2022
Key Details
Sold Price $649,000
Property Type Single Family Home
Sub Type Single Family Residence
Listing Status Sold
Purchase Type For Sale
Square Footage 2,492 sqft
Price per Sqft $260
Subdivision Derbyshire
MLS Listing ID 3838360
Sold Date 05/10/22
Style European, Other
Bedrooms 3
Full Baths 2
Half Baths 1
HOA Fees $137/ann
HOA Y/N 1
Year Built 2013
Lot Size 0.920 Acres
Acres 0.92
Property Description
This very well-maintained property is part of Derbyshire, an exclusive, gated, and secure community, the centerpiece of which is a 33-acre swimmable fishing lake. This charming single-level, stone-and-stucco home has 2492 square feet of living area with 3 bedrooms and 2-1/2 baths, plus a 3-car garage. The house's core is spacious and open concept, encompassing a stylish kitchen with granite countertops, a breakfast area, and a living room with a natural gas fireplace. The large master suite overlooks the backyard. The dining room and office are facing the low traffic front of the house. Derbyshire is well known for being a family and retirement community and for its equestrian amenities: It offers a community barn, riding ring, individual paddocks, and direct access to the CETA/FETA trails. The 8 miles of walking trails are within the 263-acre development. If you work from home, there is fiber optic internet. I-26 and Landrum are a 10 min. drive. Virtual tour available.
Location
State NC
County Polk
Interior
Interior Features Attic Stairs Pulldown, Breakfast Bar, Open Floorplan, Pantry, Tray Ceiling, Walk-In Closet(s)
Heating Central, Gas Hot Air Furnace, Heat Pump, Heat Pump
Flooring Carpet, Tile, Wood
Fireplaces Type Gas Log, Ventless, Living Room, Gas
Fireplace true
Appliance Ceiling Fan(s), Convection Oven, Gas Cooktop, Dishwasher, Disposal, Dryer, Exhaust Fan, Exhaust Hood, Gas Dryer Hookup, Microwave, Natural Gas, Refrigerator, Wall Oven, Warming Drawer, Washer
Exterior
Exterior Feature Arena, Barn(s), Equestrian Facilities, Fence, Underground Power Lines, Wired Internet Available, Other
Community Features Equestrian Facilities, Equestrian Trails, Gated, Lake, Walking Trails
Waterfront Description Boat Slip – Community
Roof Type Shingle
Parking Type Attached Garage, Garage - 3 Car, Garage Door Opener
Building
Lot Description Cleared, Lake Access, Level, Open Lot, Paved, Winter View
Building Description Brick Partial, Fiber Cement, Synthetic Stucco, One Story
Foundation Crawl Space
Builder Name Hornbeck
Sewer Septic Installed
Water Public
Architectural Style European, Other
Structure Type Brick Partial, Fiber Cement, Synthetic Stucco
New Construction false
Schools
Elementary Schools Unspecified
Middle Schools Unspecified
High Schools Unspecified
Others
HOA Name Gonzalez
Restrictions Signage,Subdivision,Other - See Media/Remarks
Acceptable Financing Cash, Conventional
Listing Terms Cash, Conventional
Special Listing Condition None
Read Less Info
Want to know what your home might be worth? Contact us for a FREE valuation!

Our team is ready to help you sell your home for the highest possible price ASAP
© 2024 Listings courtesy of Canopy MLS as distributed by MLS GRID. All Rights Reserved.
Bought with Todd Westover • Keller Williams Elite Realty







