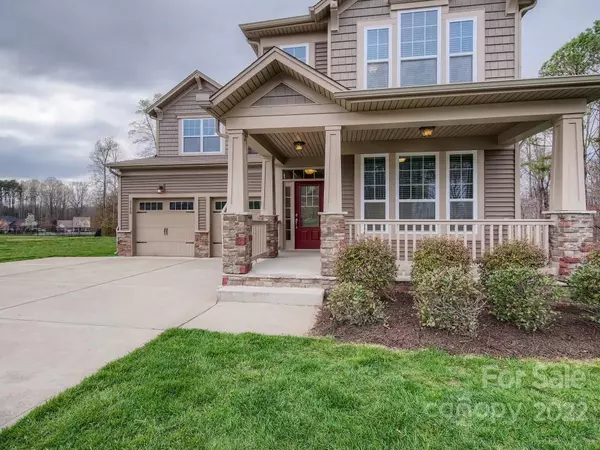$555,000
$535,000
3.7%For more information regarding the value of a property, please contact us for a free consultation.
4 Beds
3 Baths
2,952 SqFt
SOLD DATE : 05/12/2022
Key Details
Sold Price $555,000
Property Type Single Family Home
Sub Type Single Family Residence
Listing Status Sold
Purchase Type For Sale
Square Footage 2,952 sqft
Price per Sqft $188
Subdivision Castlebrooke
MLS Listing ID 3844723
Sold Date 05/12/22
Style Arts and Crafts
Bedrooms 4
Full Baths 2
Half Baths 1
HOA Fees $68/qua
HOA Y/N 1
Year Built 2016
Lot Size 0.340 Acres
Acres 0.34
Lot Dimensions 78x175x109x157
Property Description
Pristine home in move-in condition! Imagine relaxing on either your front porch or the screened in porch w/ woods behind you & no houses, on one of the largest lots in the neighborhood! Beautiful gourmet kitchen w/ glazed cabinets, under & above cabinet lighting, gas stove, double ovens, pull outs in some cabinets, all open to the family room that has surround sound! Office at the front of the home has french doors & could have many different uses. Engineered hardwoods all downstairs. Upstairs you find the primary bedroom w/ a trey ceiling & large walk in closet, the other three bedrooms, large loft, ample size laundry & a very large linen closet. The extras this home offers is the extra parking pad, irrigation on a separate meter, sealed garage floor, storage in garage just to name a few. ***Multiple offers received. Please have all (highest and best, including all addenda if pertinent) offers in by 11am on Monday, April 4th. Seller will review all offers early Monday afternoon.
Location
State NC
County Cabarrus
Interior
Interior Features Attic Stairs Pulldown, Garden Tub, Kitchen Island, Open Floorplan, Pantry, Walk-In Closet(s), Walk-In Pantry
Heating Central
Flooring Carpet, Laminate, Tile, Vinyl
Fireplaces Type Gas Log
Fireplace true
Appliance Cable Prewire, Ceiling Fan(s), Gas Cooktop, Double Oven, Microwave, Refrigerator, Surround Sound
Exterior
Exterior Feature Fence, In-Ground Irrigation
Community Features Outdoor Pool, Playground, Sidewalks, Street Lights
Building
Lot Description Private
Building Description Stone, Vinyl Siding, Two Story
Foundation Crawl Space
Builder Name Mattamy
Sewer Public Sewer
Water Public
Architectural Style Arts and Crafts
Structure Type Stone, Vinyl Siding
New Construction false
Schools
Elementary Schools Unspecified
Middle Schools Unspecified
High Schools Unspecified
Others
HOA Name Hawthorne
Restrictions Architectural Review,Subdivision
Acceptable Financing Cash, Conventional
Listing Terms Cash, Conventional
Special Listing Condition None
Read Less Info
Want to know what your home might be worth? Contact us for a FREE valuation!

Our team is ready to help you sell your home for the highest possible price ASAP
© 2024 Listings courtesy of Canopy MLS as distributed by MLS GRID. All Rights Reserved.
Bought with Tony Orefice • Wilkinson ERA Real Estate







