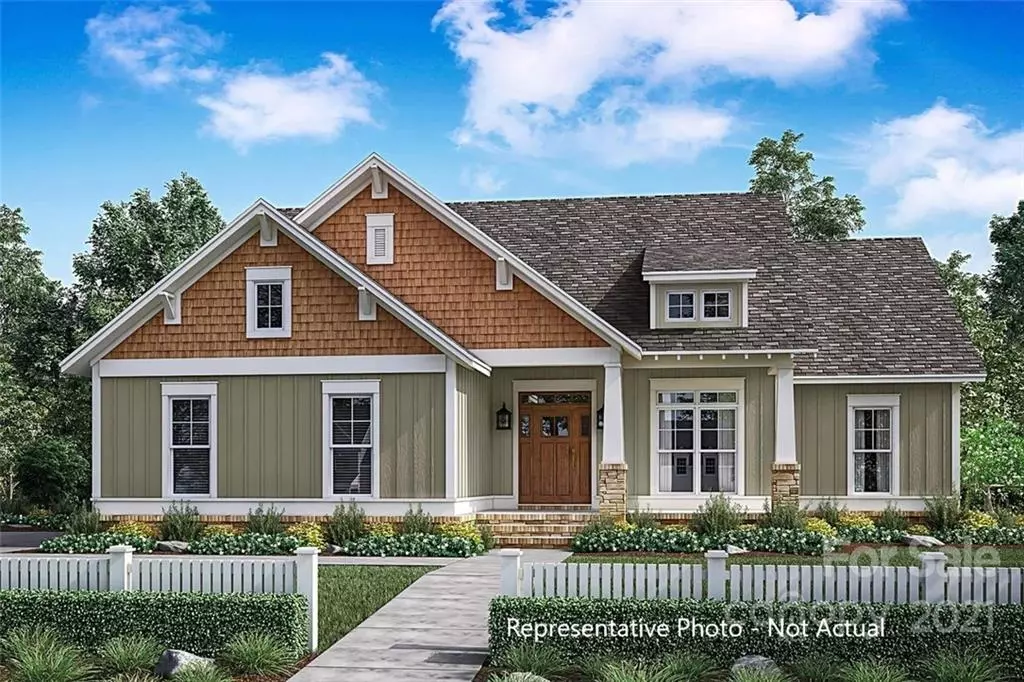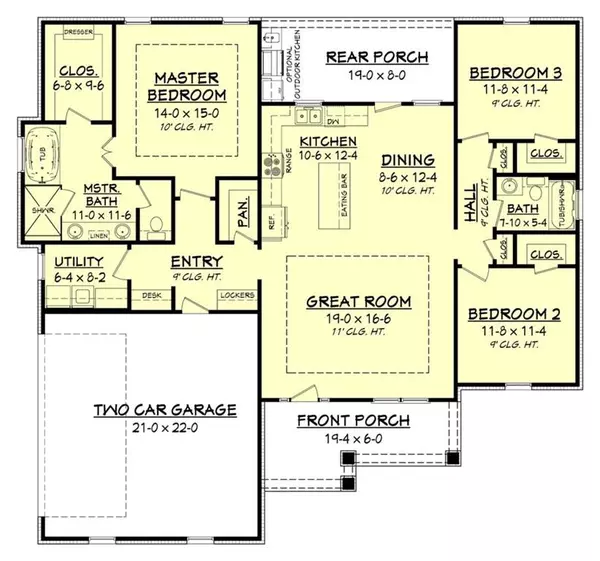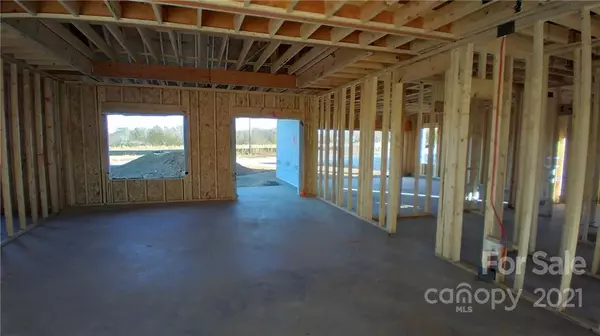$365,350
$364,900
0.1%For more information regarding the value of a property, please contact us for a free consultation.
3 Beds
2 Baths
1,657 SqFt
SOLD DATE : 05/17/2022
Key Details
Sold Price $365,350
Property Type Single Family Home
Sub Type Single Family Residence
Listing Status Sold
Purchase Type For Sale
Square Footage 1,657 sqft
Price per Sqft $220
Subdivision Stonecrest Meadows
MLS Listing ID 3815678
Sold Date 05/17/22
Style Traditional
Bedrooms 3
Full Baths 2
Construction Status Under Construction
HOA Fees $27/ann
HOA Y/N 1
Abv Grd Liv Area 1,657
Year Built 2022
Lot Size 1.010 Acres
Acres 1.01
Lot Dimensions 100x440
Property Description
Newly constructed home available soon in the Clover area! This split ranch floor plan is located in a quiet, rural area on a low-traffic road. The 1657 sq ft home features a granite countertop kitchen with white shaker cabinets and soft close drawers. The open floor plan connects the kitchen and dining area to the spacious living room with a tray ceiling. Off of the dining room is a comfortable covered back porch; perfect for a private afternoon retreat. The primary bedroom features a tray ceiling, large walk-in closet, and private bathroom with an oversized 5 foot shower. The home comes pre-wired with fiber for easy access to Comporium's high-speed Internet service. Stylish exterior with vertical board and batten siding on the front. Private well and septic system. Energy efficient heat pump with high (14 Seer) efficiency rating. Driveway will be concrete and shared entrance will be paved. Other new homes are also available in this community.
Location
State SC
County York
Zoning RUD
Rooms
Main Level Bedrooms 3
Interior
Interior Features Cable Prewire, Kitchen Island, Open Floorplan, Pantry, Split Bedroom
Heating Heat Pump
Cooling Heat Pump
Flooring Carpet, Vinyl
Appliance Dishwasher, Disposal, Electric Range, Electric Water Heater, Microwave, Plumbed For Ice Maker
Exterior
Garage Spaces 2.0
Waterfront Description None
Roof Type Shingle
Garage true
Building
Lot Description Level
Foundation Slab
Builder Name Homes by Christopher, LLC
Sewer Septic Installed
Water Well
Architectural Style Traditional
Level or Stories One
Structure Type Vinyl
New Construction true
Construction Status Under Construction
Schools
Elementary Schools Cottonbelt
Middle Schools Unspecified
High Schools York Comprehensive
Others
Restrictions Architectural Review
Acceptable Financing Conventional
Listing Terms Conventional
Special Listing Condition None
Read Less Info
Want to know what your home might be worth? Contact us for a FREE valuation!

Our team is ready to help you sell your home for the highest possible price ASAP
© 2024 Listings courtesy of Canopy MLS as distributed by MLS GRID. All Rights Reserved.
Bought with Kristine Wade • RE/MAX Executive







