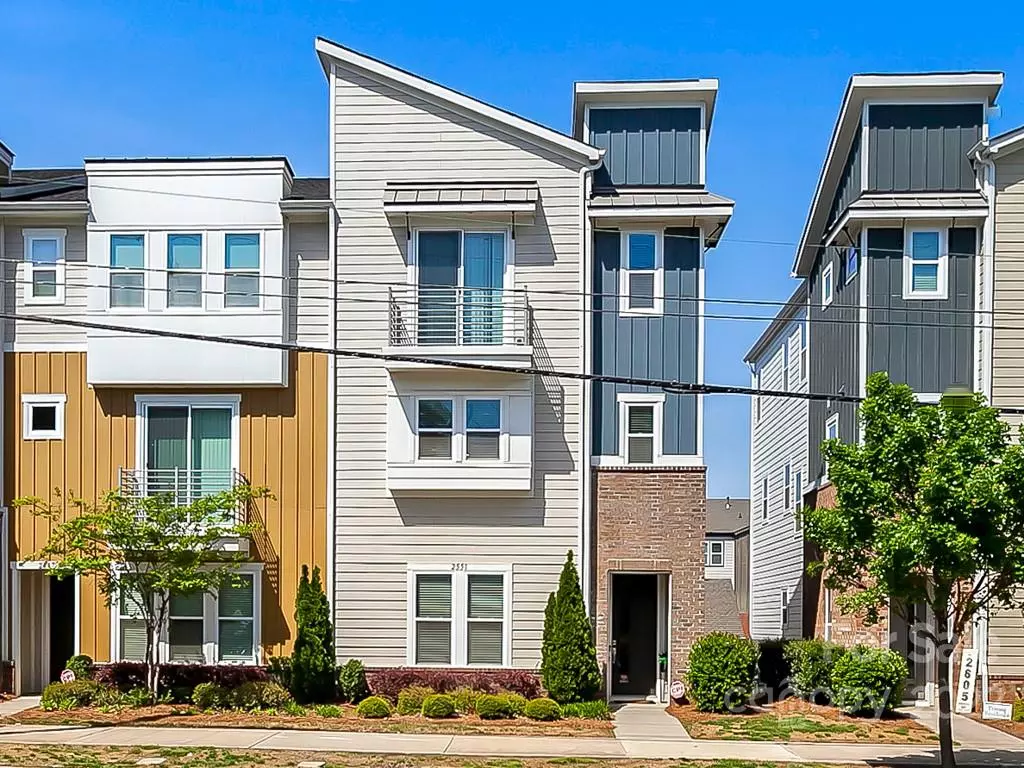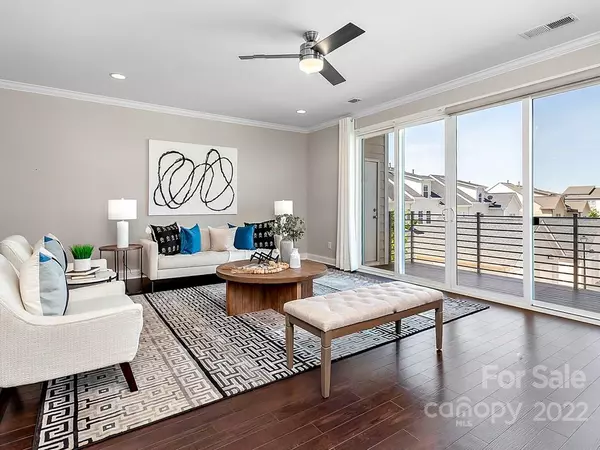$500,000
$475,000
5.3%For more information regarding the value of a property, please contact us for a free consultation.
3 Beds
4 Baths
2,370 SqFt
SOLD DATE : 05/23/2022
Key Details
Sold Price $500,000
Property Type Townhouse
Sub Type Townhouse
Listing Status Sold
Purchase Type For Sale
Square Footage 2,370 sqft
Price per Sqft $210
Subdivision Brightwalk
MLS Listing ID 3852672
Sold Date 05/23/22
Style Traditional
Bedrooms 3
Full Baths 3
Half Baths 1
HOA Fees $145/mo
HOA Y/N 1
Year Built 2017
Lot Size 1,742 Sqft
Acres 0.04
Lot Dimensions 27x68x27x68
Property Description
Amazing opportunity to live near one of the coolest destinations in Charlotte, Camp North End. This 3 story end unit townhouse in Brightwalk offers 3 bedrooms, 3.1 bathrooms, 2-car rear entry garage. Inside you'll find a private secondary bedroom w/ en suite bathroom and garage entry. Reimagine this space as a home office, personal gym/workout zone, or even an income producing living space. Main level features an amazing open floor plan w/ recessed lighting throughout. From the well-appointed kitchen with ss appliances, large island, granite countertops, stainless farmhouse sink and modern backsplash to the light immersed living room w/ double sliding glass doors opening up to a cozy back deck/patio. Upper level showcases Primary bedroom boasting tons of windows, large walk in closet, beautiful bathroom w/ dual vanity, glass enclosed shower w/ tile and water closet. Additional secondary bedroom features private balcony and en suite bathroom, large laundry room also on this level.
Location
State NC
County Mecklenburg
Building/Complex Name Brightwalk
Interior
Interior Features Kitchen Island, Open Floorplan, Walk-In Closet(s)
Heating Central
Flooring Carpet, Hardwood, Tile
Fireplace false
Appliance Ceiling Fan(s), Dishwasher, Disposal, Gas Range, Microwave, Oven
Exterior
Community Features Sidewalks
Roof Type Shingle
Building
Lot Description End Unit
Building Description Brick Partial, Vinyl Siding, Other, Three Story
Foundation Slab
Sewer Public Sewer
Water Public
Architectural Style Traditional
Structure Type Brick Partial, Vinyl Siding, Other
New Construction false
Schools
Elementary Schools Unspecified
Middle Schools Unspecified
High Schools Unspecified
Others
HOA Name CAMS Management
Restrictions No Representation
Acceptable Financing Cash, Conventional, VA Loan
Listing Terms Cash, Conventional, VA Loan
Special Listing Condition None
Read Less Info
Want to know what your home might be worth? Contact us for a FREE valuation!

Our team is ready to help you sell your home for the highest possible price ASAP
© 2024 Listings courtesy of Canopy MLS as distributed by MLS GRID. All Rights Reserved.
Bought with William Fant • Coldwell Banker Realty







