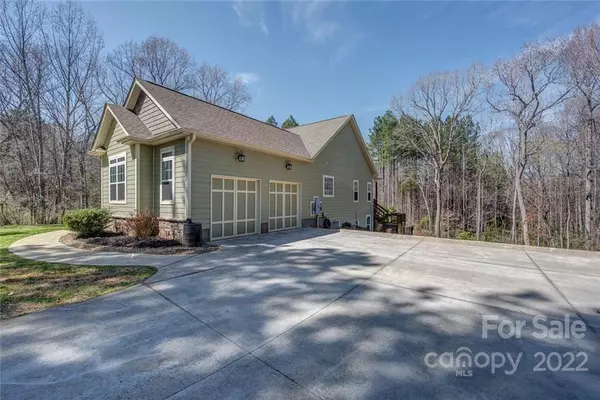$817,000
$679,900
20.2%For more information regarding the value of a property, please contact us for a free consultation.
4 Beds
3 Baths
4,098 SqFt
SOLD DATE : 05/26/2022
Key Details
Sold Price $817,000
Property Type Single Family Home
Sub Type Single Family Residence
Listing Status Sold
Purchase Type For Sale
Square Footage 4,098 sqft
Price per Sqft $199
Subdivision Stockbridge Estates
MLS Listing ID 3838703
Sold Date 05/26/22
Bedrooms 4
Full Baths 3
Construction Status Completed
HOA Fees $15
HOA Y/N 1
Abv Grd Liv Area 2,308
Year Built 2015
Lot Size 4.040 Acres
Acres 4.04
Lot Dimensions 4.04
Property Description
This is the ONE you have been waiting for! Acreage, privacy, open floor plan, inground pool & hot tub, workshop, 2nd living quarters, can heat the whole house with woodstove in the living rm if desired, exceptionally well built & meticulously maintained nearly new home! Gorgeous large windows & custom millwork throughout. Gourmet kitchen with induction cooktop, dual oven, Bosch dishwasher, breakfast rm overlooking your own private oasis in the backyard. Spacious owners suite has a large tile shower, garden tub, dual sinks & custom tile work. Ceiling fans throughout, stunning hardwoods on main flr. This property backs up to the Catawba Nature Conservancy so will remain private. Commercial grade electrical service to the home due high end shop in basement. Basement can be a 2nd living quarters if needed with bed, bath, kitchen & living rm, in addition to a large workshop & separate storage room! 2 new mini split systems just installed in basement for extremely efficient heating/cooling.
Location
State NC
County Gaston
Zoning R1
Rooms
Basement Basement
Main Level Bedrooms 3
Interior
Interior Features Garden Tub, Kitchen Island, Pantry, Tray Ceiling(s)
Heating Heat Pump, Wood Stove
Cooling Ceiling Fan(s), Heat Pump
Fireplaces Type Family Room, Wood Burning
Fireplace true
Appliance Dishwasher, Double Oven, Electric Cooktop, Electric Water Heater
Exterior
Exterior Feature In Ground Pool
Garage Spaces 2.0
Utilities Available Propane
Parking Type Attached Garage, Garage Faces Side
Garage true
Building
Foundation Crawl Space
Sewer Septic Installed
Water Well
Level or Stories One
Structure Type Concrete Block, Fiber Cement, Stone
New Construction false
Construction Status Completed
Schools
Elementary Schools Pinewood Gaston
Middle Schools Mount Holly
High Schools East Gaston
Others
HOA Name Cedar Mngt
Acceptable Financing Cash, Conventional, FHA, VA Loan
Listing Terms Cash, Conventional, FHA, VA Loan
Special Listing Condition None
Read Less Info
Want to know what your home might be worth? Contact us for a FREE valuation!

Our team is ready to help you sell your home for the highest possible price ASAP
© 2024 Listings courtesy of Canopy MLS as distributed by MLS GRID. All Rights Reserved.
Bought with Jack Marinelli • Helen Adams Realty







