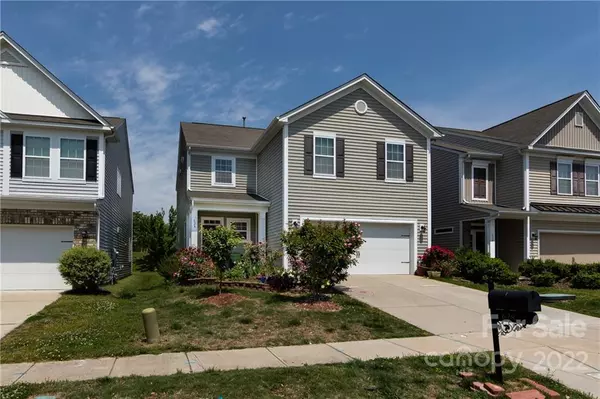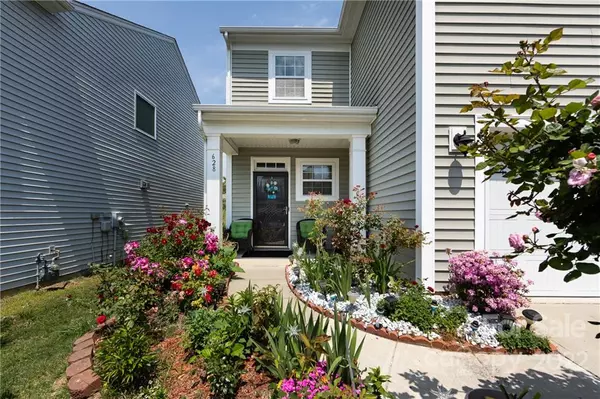$399,900
$399,900
For more information regarding the value of a property, please contact us for a free consultation.
4 Beds
3 Baths
2,152 SqFt
SOLD DATE : 06/06/2022
Key Details
Sold Price $399,900
Property Type Single Family Home
Sub Type Single Family Residence
Listing Status Sold
Purchase Type For Sale
Square Footage 2,152 sqft
Price per Sqft $185
Subdivision Cedar Mill
MLS Listing ID 3852354
Sold Date 06/06/22
Style Traditional
Bedrooms 4
Full Baths 2
Half Baths 1
HOA Fees $61/mo
HOA Y/N 1
Abv Grd Liv Area 2,152
Year Built 2014
Lot Size 4,791 Sqft
Acres 0.11
Property Description
This beautiful, open floor plan home is situated off 485 and makes for a great commute. This home is near uptown, the CLT Airport and White Water Center. The kitchen boast of 36", staggered cabinets, (trimmed in molding) granite counter tops and a walk-in pantry. The main floor entry and dining room has hardwood floors and the family room is a laminate hardwood. The powder room is also on the lower level. The fireplace has gas burning logs and is in the family room. You step out the family room, through the patio doors, to the extended patio, which is great for barbeques. The dining room has nice windows and open. Several windows allows the sun in for a lot of light. Upstairs is a large primary suite, with a large primary bathroom and a walk-in closet. There are 3 other bedrooms that has plenty of room for family and guest. You will love the laundry room upstairs as well. Please bring your buyers for a tour. They will not be disappointed.
Location
State NC
County Mecklenburg
Zoning MX2INNOV
Interior
Interior Features Attic Stairs Pulldown, Cable Prewire, Pantry
Heating Central, Heat Pump
Cooling Ceiling Fan(s), Heat Pump
Flooring Carpet, Laminate
Fireplaces Type Family Room, Gas Log
Fireplace true
Appliance Dishwasher, Disposal, Dryer, Electric Range, Gas Water Heater
Exterior
Garage Spaces 2.0
Community Features Clubhouse, Fitness Center, Outdoor Pool, Playground
Utilities Available Cable Available
Garage true
Building
Foundation Slab
Builder Name DR Horton
Sewer Public Sewer
Water City
Architectural Style Traditional
Level or Stories Two
Structure Type Vinyl
New Construction false
Schools
Elementary Schools Unspecified
Middle Schools Unspecified
High Schools Unspecified
Others
HOA Name CSI
Acceptable Financing Cash, Conventional, FHA, VA Loan
Listing Terms Cash, Conventional, FHA, VA Loan
Special Listing Condition None
Read Less Info
Want to know what your home might be worth? Contact us for a FREE valuation!

Our team is ready to help you sell your home for the highest possible price ASAP
© 2024 Listings courtesy of Canopy MLS as distributed by MLS GRID. All Rights Reserved.
Bought with Steve Casselman • Austin Banks Real Estate Company LLC







