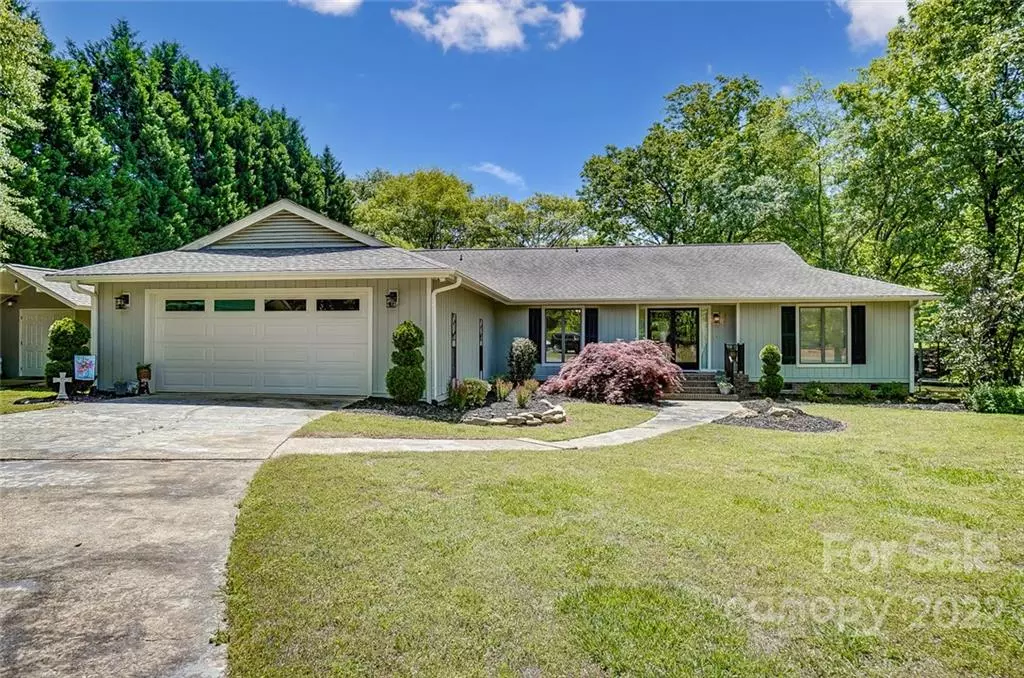$1,000,000
$940,000
6.4%For more information regarding the value of a property, please contact us for a free consultation.
3 Beds
3 Baths
2,513 SqFt
SOLD DATE : 06/10/2022
Key Details
Sold Price $1,000,000
Property Type Single Family Home
Sub Type Single Family Residence
Listing Status Sold
Purchase Type For Sale
Square Footage 2,513 sqft
Price per Sqft $397
MLS Listing ID 3854927
Sold Date 06/10/22
Style Ranch
Bedrooms 3
Full Baths 3
Construction Status Completed
Abv Grd Liv Area 2,513
Year Built 1984
Lot Size 0.710 Acres
Acres 0.71
Lot Dimensions 79x161x78x168x63x67x63x67
Property Description
This "One of a Kind" Waterfront Lake Wylie Home has it all Including the BEST Panoramic Views of Lake Wylie! Well Maintained Ranch Home, Open Floor plan with New Flooring and Paint in Main Living Spaces, Recently Updated Kitchen w/ Oversized Granite Island w/ Bar Seating and Custom Lighting. Amazing Lake Views from Living Room, Owners Suite and Guest Room. Huge Stacked Stone Fireplace with Custom Mantle, Vaulted Ceilings and Wooden Beam on Ceiling Add even more Charm. Owners suite w/ Private Entrance, Updated Bathroom Complete with Jacuzzi Tub. Huge back Deck Overlooking the Water and Private Sandy Beach w/ Fire Pit Perfect for Outdoor Entertaining. Covered Boat Lift and Dock, Large Outbuilding/Tool Shed with Power. Mature Trees and Landscape, Large Side Lot Perfect for Pool or Additional Outdoor Living Space.
Location
State SC
County York
Zoning RC-I
Body of Water Lake Wylie
Rooms
Main Level Bedrooms 3
Interior
Interior Features Attic Stairs Pulldown, Breakfast Bar, Built-in Features, Cable Prewire, Garden Tub, Open Floorplan, Split Bedroom, Vaulted Ceiling(s), Whirlpool, Other - See Remarks
Heating Central, Heat Pump, Natural Gas
Cooling Ceiling Fan(s)
Fireplaces Type Family Room, Fire Pit, Wood Burning
Fireplace true
Appliance Convection Oven, Dishwasher, Disposal, Dryer, Electric Cooktop, Electric Oven, Electric Range, Electric Water Heater, Exhaust Fan, Exhaust Hood, Oven, Plumbed For Ice Maker, Refrigerator, Self Cleaning Oven
Exterior
Exterior Feature Fire Pit
Garage Spaces 2.0
Utilities Available Cable Available, Gas
Waterfront Description Boat Lift, Dock, Lake
View Long Range, Water, Year Round
Roof Type Composition
Parking Type Carport, Attached Garage, Garage Door Opener, Garage Shop
Garage true
Building
Lot Description Private, Wooded, Views, Waterfront, Lake On Property
Foundation Crawl Space
Sewer Septic Installed
Water Well
Architectural Style Ranch
Level or Stories One
Structure Type Wood
New Construction false
Construction Status Completed
Schools
Elementary Schools Oakridge
Middle Schools Oakridge
High Schools Clover
Others
Acceptable Financing Cash, Conventional, FHA, VA Loan
Listing Terms Cash, Conventional, FHA, VA Loan
Special Listing Condition None
Read Less Info
Want to know what your home might be worth? Contact us for a FREE valuation!

Our team is ready to help you sell your home for the highest possible price ASAP
© 2024 Listings courtesy of Canopy MLS as distributed by MLS GRID. All Rights Reserved.
Bought with Tara Cooke • Hawkins Realty Inc.







