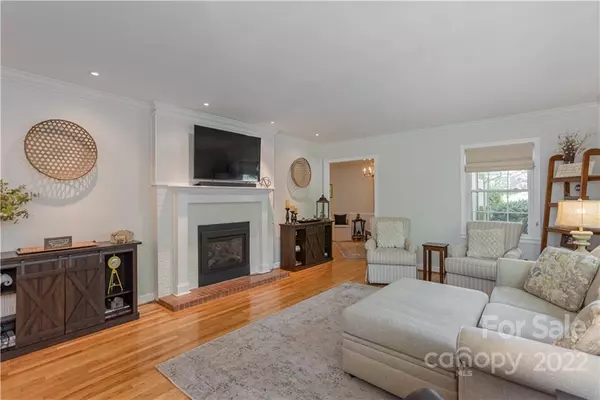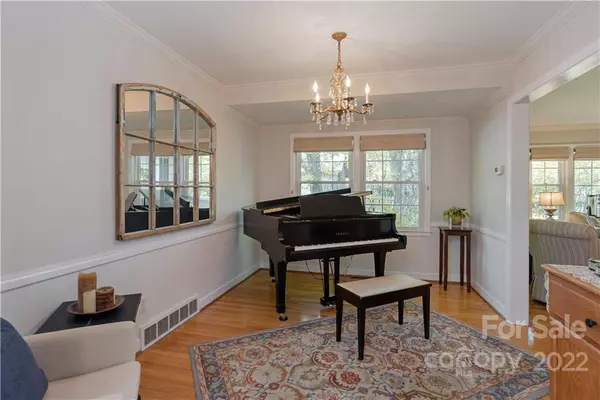$650,000
$549,900
18.2%For more information regarding the value of a property, please contact us for a free consultation.
3 Beds
3 Baths
2,704 SqFt
SOLD DATE : 06/15/2022
Key Details
Sold Price $650,000
Property Type Single Family Home
Sub Type Single Family Residence
Listing Status Sold
Purchase Type For Sale
Square Footage 2,704 sqft
Price per Sqft $240
Subdivision Haywood Forest
MLS Listing ID 3856253
Sold Date 06/15/22
Style Ranch
Bedrooms 3
Full Baths 3
Abv Grd Liv Area 1,836
Year Built 1961
Lot Size 0.400 Acres
Acres 0.4
Property Description
This is it! Move in ready, an idyllic setting and close to town. Enter through the picket fence and into the home of your dreams. Light and bright with wood floors in all main level living areas and bedrooms. Recently remodeled kitchen with granite counters and stainless steel appliances - wall oven, induction cooktop and microwave with convection. Convenient “corner office” with matching granite counters and built-in storage. Opening the French doors in the keeping room will extend your living area onto the private screen porch. On chilly evenings, cozy up by one of the three fireplaces. King sized primary bedroom with en-suite bath. Gracious sized guest bedrooms and updated hall bath. In the basement you will find flexible space that includes a rec room, bonus room (currently being used as a bedroom) and full bath. Oversized laundry room and plenty of additional walk-in storage in the lower level. Close to town with a tucked away feeling. Schedule a showing today!
Location
State NC
County Henderson
Zoning R-15
Rooms
Basement Basement, Partially Finished
Main Level Bedrooms 3
Interior
Interior Features Attic Stairs Pulldown, Walk-In Closet(s)
Heating Central, Forced Air, Natural Gas, Zoned
Cooling Ceiling Fan(s), Zoned
Flooring Concrete, Tile, Wood
Fireplaces Type Gas, Gas Log, Insert, Keeping Room, Living Room, Recreation Room, Wood Burning
Fireplace true
Appliance Convection Oven, Gas Water Heater, Induction Cooktop, Microwave, Tankless Water Heater, Wall Oven
Exterior
Garage Spaces 2.0
Fence Fenced
Utilities Available Cable Available, Gas
Roof Type Shingle
Parking Type Driveway, Garage, Garage Door Opener, Keypad Entry
Garage true
Building
Lot Description Private, Sloped, Wooded
Sewer Public Sewer
Water City
Architectural Style Ranch
Level or Stories One
Structure Type Brick Partial, Wood
New Construction false
Schools
Elementary Schools Bruce Drysdale
Middle Schools Hendersonville
High Schools Hendersonville
Others
Acceptable Financing Cash, Conventional
Listing Terms Cash, Conventional
Special Listing Condition None
Read Less Info
Want to know what your home might be worth? Contact us for a FREE valuation!

Our team is ready to help you sell your home for the highest possible price ASAP
© 2024 Listings courtesy of Canopy MLS as distributed by MLS GRID. All Rights Reserved.
Bought with Kina Kilpatrick • Beverly Hanks & Assoc. Hendersonville







