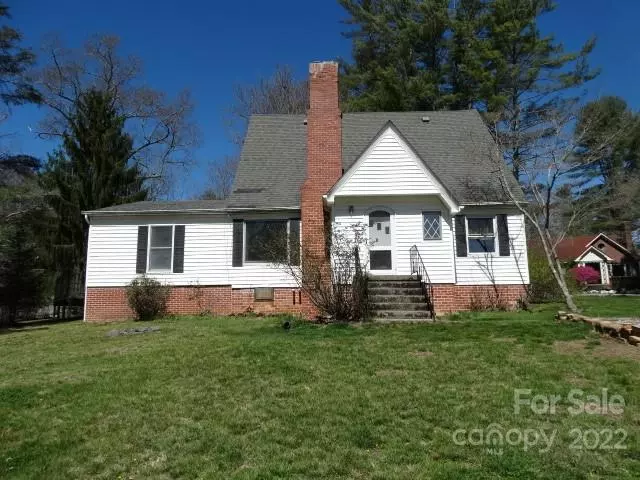$250,000
$232,000
7.8%For more information regarding the value of a property, please contact us for a free consultation.
4 Beds
3 Baths
2,479 SqFt
SOLD DATE : 06/08/2022
Key Details
Sold Price $250,000
Property Type Single Family Home
Sub Type Single Family Residence
Listing Status Sold
Purchase Type For Sale
Square Footage 2,479 sqft
Price per Sqft $100
MLS Listing ID 3852620
Sold Date 06/08/22
Style Traditional
Bedrooms 4
Full Baths 2
Half Baths 1
Construction Status Completed
Abv Grd Liv Area 2,479
Year Built 1950
Lot Size 0.790 Acres
Acres 0.79
Property Description
Solid older home in need of updating. Quite neighborhood in a highly desirable location. Shopping, hospital, parks, restaurants and many other destination locations. Huge two car garage with extra storage. Large living space affords many possibilities.
Location
State NC
County Mitchell
Building/Complex Name None
Zoning R-1
Rooms
Basement Basement, Exterior Entry
Main Level Bedrooms 2
Interior
Interior Features Attic Walk In
Heating Baseboard, Electric, Forced Air, Natural Gas
Cooling None
Flooring Carpet, Vinyl, Wood
Fireplaces Type Living Room
Fireplace true
Appliance Dishwasher, Electric Oven, Electric Range, Electric Water Heater, Exhaust Hood
Exterior
Garage Spaces 2.0
Community Features Other
Utilities Available Cable Available, Gas
Waterfront Description None
Roof Type Shingle
Parking Type Attached Garage, Parking Space(s)
Garage true
Building
Lot Description Cleared, Sloped, Wooded
Foundation Other - See Remarks
Sewer Public Sewer
Water City
Architectural Style Traditional
Level or Stories Two
Structure Type Vinyl
New Construction false
Construction Status Completed
Schools
Elementary Schools Denton
Middle Schools Harris
High Schools Mitchell
Others
Restrictions No Restrictions
Special Listing Condition None
Read Less Info
Want to know what your home might be worth? Contact us for a FREE valuation!

Our team is ready to help you sell your home for the highest possible price ASAP
© 2024 Listings courtesy of Canopy MLS as distributed by MLS GRID. All Rights Reserved.
Bought with James Condrey • EXP Realty LLC







