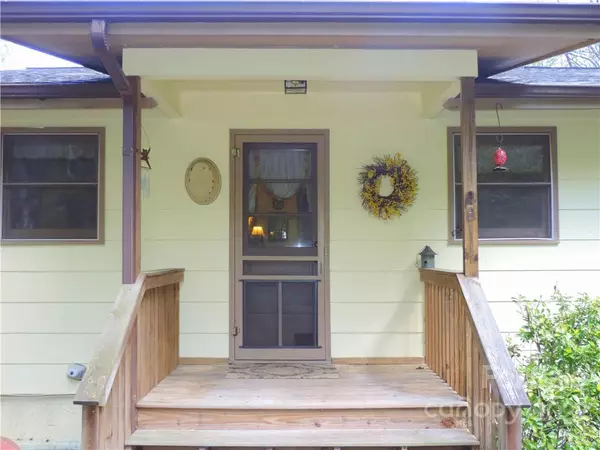$409,000
$379,000
7.9%For more information regarding the value of a property, please contact us for a free consultation.
3 Beds
3 Baths
2,229 SqFt
SOLD DATE : 06/21/2022
Key Details
Sold Price $409,000
Property Type Single Family Home
Sub Type Single Family Residence
Listing Status Sold
Purchase Type For Sale
Square Footage 2,229 sqft
Price per Sqft $183
Subdivision Walker-In-The-Hills
MLS Listing ID 3855049
Sold Date 06/21/22
Style Cabin
Bedrooms 3
Full Baths 3
Construction Status Completed
Abv Grd Liv Area 1,473
Year Built 1978
Lot Size 0.750 Acres
Acres 0.75
Property Description
Charming getaway or year round haven with rushing creek, which do you choose?! Relax and entertain on over 400 sq ft of new party porch decking that has an A-frame covered portion overlooking the nature park-like setting and winter view. The split bedroom floorplan offers a spacious, private master suite with walk-in closet four steps down from the main level. Great flow from the kitchen to dining to living room and additional bedrooms. Guests will instantly feel at home on the lower level that gives options for a short term rental with private entrance and kitchen, guest quarters or a large bonus space and woodstove. Ramp access to both decks. Separate breaker box is wired and ready to hook up to a hot tub. Mature landscaping surround the home with rhododendron, azalea and beautiful flora. Head down to the bonfire area that slopes down to the rushing creek. All only minutes to Winchester Creek Country Club, Winchester Farm, Blue Parkway, Barber Orchard and downtown Waynesville.
Location
State NC
County Haywood
Zoning None
Rooms
Basement Basement, Exterior Entry, Interior Entry, Partially Finished
Main Level Bedrooms 3
Interior
Interior Features Kitchen Island, Split Bedroom, Walk-In Closet(s)
Heating Baseboard, Ductless, Electric
Cooling Ceiling Fan(s)
Flooring Laminate, Vinyl
Fireplaces Type Bonus Room, Fire Pit, Wood Burning, Wood Burning Stove
Fireplace true
Appliance Dishwasher, Dryer, Electric Water Heater, Oven, Refrigerator, Trash Compactor, Washer
Exterior
Exterior Feature Fire Pit
Garage Spaces 2.0
Utilities Available Cable Available
Waterfront Description None
View Winter
Roof Type Shingle
Parking Type Basement, Garage
Garage true
Building
Lot Description Creek Front, Private, Sloped, Creek/Stream, Wooded
Sewer Septic Installed
Water Shared Well
Architectural Style Cabin
Level or Stories One
Structure Type Hardboard Siding
New Construction false
Construction Status Completed
Schools
Elementary Schools Hazelwood
Middle Schools Waynesville
High Schools Tuscola
Others
Restrictions No Restrictions
Special Listing Condition None
Read Less Info
Want to know what your home might be worth? Contact us for a FREE valuation!

Our team is ready to help you sell your home for the highest possible price ASAP
© 2024 Listings courtesy of Canopy MLS as distributed by MLS GRID. All Rights Reserved.
Bought with Julia Hansgen • Town and Mountain Realty







