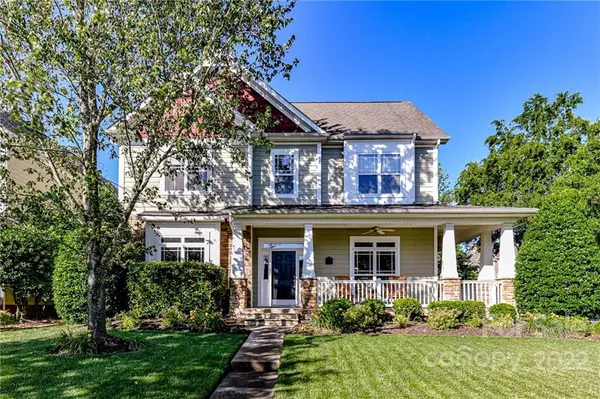$517,000
$515,000
0.4%For more information regarding the value of a property, please contact us for a free consultation.
5 Beds
4 Baths
3,517 SqFt
SOLD DATE : 06/22/2022
Key Details
Sold Price $517,000
Property Type Single Family Home
Sub Type Single Family Residence
Listing Status Sold
Purchase Type For Sale
Square Footage 3,517 sqft
Price per Sqft $147
Subdivision Bonterra
MLS Listing ID 3862249
Sold Date 06/22/22
Style Traditional
Bedrooms 5
Full Baths 3
Half Baths 1
Construction Status Completed
HOA Fees $78/mo
HOA Y/N 1
Abv Grd Liv Area 3,517
Year Built 2005
Lot Size 0.310 Acres
Acres 0.31
Lot Dimensions .31
Property Description
Your luck day, back on market & absolutely no fault to sellers.Call for details!Southern Charm Wrap Around Porch on Corner lot!1 owner very well cared for, hard to find 5 BRs,3 full BAs,1 half BA plus 3 Car Garage.Front Door leads to open Living & Dining Room Space.Glass French Door open to large office w/ closet.Unique angled Great Room w/ Gas FP. Large Breakfast Area w/ french door leads to Patio Area perfect for grilling & entertaining.Open Kitchen w/ Center Island & Breakfast Bar. Large laundry Room w/cabinetry.Upstairs Primary BR suite w/ 2 walk in closets, large vanity, dual sinks, updated tiled shower & sliding door. Loft area w/desk top & built ins.3 additional bedrooms & full bath.Separate Steps from Kitchen lead to Huge Bonus Room/Media Room (with projector, screen & speakers) Bedroom & full bath perfect for teen or in law.Home is located steps away from all amenities in neighborhood. Community Pool,2 playgrounds,Tennis Courts,Basketball,Workout Facility,Walking Trails &more!
Location
State NC
County Union
Zoning Res
Interior
Interior Features Cable Prewire, Cathedral Ceiling(s), Garden Tub, Kitchen Island, Pantry, Tray Ceiling(s), Walk-In Closet(s)
Heating Central, Forced Air, Heat Pump, Natural Gas
Cooling Ceiling Fan(s), Heat Pump
Flooring Carpet, Tile, Wood
Fireplaces Type Gas Log, Great Room
Fireplace true
Appliance Dishwasher, Gas Water Heater, Microwave
Exterior
Exterior Feature In-Ground Irrigation
Garage Spaces 3.0
Community Features Fitness Center, Outdoor Pool, Playground, Pond, Recreation Area, Sidewalks, Street Lights, Tennis Court(s), Walking Trails
Utilities Available Gas
Roof Type Shingle
Garage true
Building
Lot Description Corner Lot
Foundation Slab
Sewer Public Sewer
Water City
Architectural Style Traditional
Level or Stories Two
Structure Type Hardboard Siding, Stone Veneer
New Construction false
Construction Status Completed
Schools
Elementary Schools Poplin
Middle Schools Porter Ridge
High Schools Porter Ridge
Others
HOA Name Cedar Management Group
Acceptable Financing Cash, Conventional
Horse Property Equestrian Facilities, Riding Trail
Listing Terms Cash, Conventional
Special Listing Condition None
Read Less Info
Want to know what your home might be worth? Contact us for a FREE valuation!

Our team is ready to help you sell your home for the highest possible price ASAP
© 2024 Listings courtesy of Canopy MLS as distributed by MLS GRID. All Rights Reserved.
Bought with Heather Skinner • Keller Williams Connected







