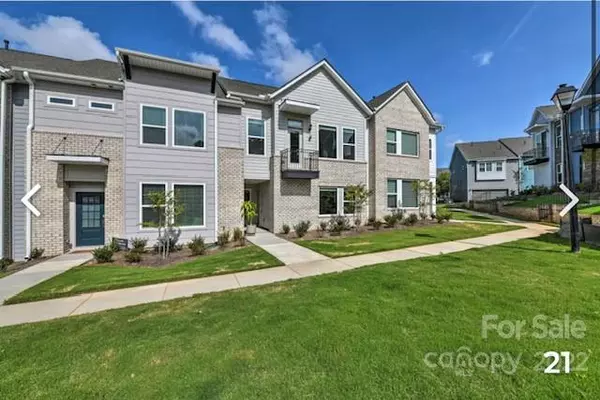$420,600
$415,000
1.3%For more information regarding the value of a property, please contact us for a free consultation.
2 Beds
3 Baths
1,471 SqFt
SOLD DATE : 06/30/2022
Key Details
Sold Price $420,600
Property Type Townhouse
Sub Type Townhouse
Listing Status Sold
Purchase Type For Sale
Square Footage 1,471 sqft
Price per Sqft $285
Subdivision Brightwalk
MLS Listing ID 3857848
Sold Date 06/30/22
Style Arts and Crafts
Bedrooms 2
Full Baths 2
Half Baths 1
Construction Status Completed
HOA Fees $166/mo
HOA Y/N 1
Abv Grd Liv Area 1,471
Year Built 2019
Property Description
Like new construction in sought-after Brightwalk is ready for new owners! This modern, uptown unit in Camp North End leaves no upgrade to be desired. Here you'll find 2 bedrooms/2.5 baths + office space. The main entrance is on the ground level where you'll find a light-filled bedroom + full bath and 2 car attached garage. Continue up the stairs & you'll find the second level that boasts an open floor plan with TONS of windows and natural light! This modern kitchen features a farm sink, gas range, a large, convenient island that's perfect for entertaining + a walk-in pantry. The den and dining area are conveniently adjacent to the kitchen & balcony which makes entertaining a breeze! The spacious primary bedroom is tucked away on this level & the updated ensuite bath boasts dual vanities, loads of natural light, a large walk-in, shower + closet. This desirable neighborhood also offers a playground, park, and basketball court. Don't miss this one!
Location
State NC
County Mecklenburg
Building/Complex Name Brightwalk
Zoning R309
Rooms
Main Level Bedrooms 1
Interior
Interior Features Attic Stairs Pulldown, Cable Prewire, Kitchen Island, Open Floorplan, Walk-In Closet(s)
Heating Forced Air, Natural Gas
Cooling Ceiling Fan(s)
Flooring Carpet, Laminate
Appliance Dishwasher, Disposal, Gas Range, Gas Water Heater, Microwave, Plumbed For Ice Maker
Exterior
Garage Spaces 2.0
Community Features Picnic Area, Playground, Pond
Roof Type Shingle
Parking Type Garage
Garage true
Building
Foundation Slab
Sewer Public Sewer
Water City
Architectural Style Arts and Crafts
Level or Stories Two
Structure Type Brick Partial, Vinyl
New Construction false
Construction Status Completed
Schools
Elementary Schools Walter G Byers
Middle Schools Walter G Byers
High Schools West Charlotte
Others
HOA Name CAMS
Acceptable Financing Cash, Conventional
Listing Terms Cash, Conventional
Special Listing Condition None
Read Less Info
Want to know what your home might be worth? Contact us for a FREE valuation!

Our team is ready to help you sell your home for the highest possible price ASAP
© 2024 Listings courtesy of Canopy MLS as distributed by MLS GRID. All Rights Reserved.
Bought with Anne Brade • RE/MAX Executive







