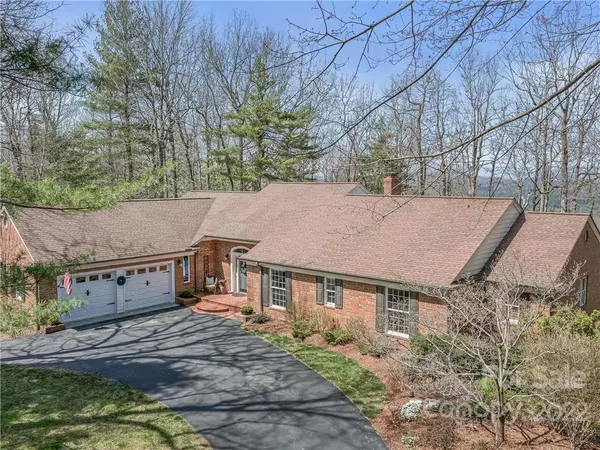$1,025,000
$1,050,000
2.4%For more information regarding the value of a property, please contact us for a free consultation.
3 Beds
4 Baths
3,928 SqFt
SOLD DATE : 06/30/2022
Key Details
Sold Price $1,025,000
Property Type Single Family Home
Sub Type Single Family Residence
Listing Status Sold
Purchase Type For Sale
Square Footage 3,928 sqft
Price per Sqft $260
Subdivision Kenmure
MLS Listing ID 3846526
Sold Date 06/30/22
Style Traditional
Bedrooms 3
Full Baths 3
Half Baths 1
HOA Fees $123/ann
HOA Y/N 1
Abv Grd Liv Area 2,978
Year Built 1989
Lot Size 1.020 Acres
Acres 1.02
Property Description
A breath of fresh air, a respite from the city bustle, and captivating long-range views from nearly every room is a glimpse into what life will be like here. This quintessential mountain home brings the beauty of nature indoors with immaculately updated finishes and features. Seamlessly combined common living areas allow for entertaining year-round and options to relax, play, and work in the comfort of your home. The lower level provides potential for guest quarters where visitors will also appreciate the stunning views and outdoor living on the walk out deck. This home is situated on a highly coveted lot in desirable Kenmure which offers underground utilities, a stunning clubhouse, the 18-hole Joe Lee-designed golf course, tennis courts, and an indoor and outdoor pool.
Location
State NC
County Henderson
Zoning R-40
Rooms
Basement Basement, Basement Shop, Exterior Entry, Interior Entry, Partially Finished
Main Level Bedrooms 3
Interior
Interior Features Attic Stairs Pulldown, Breakfast Bar, Built-in Features, Cable Prewire, Cathedral Ceiling(s), Kitchen Island, Pantry, Walk-In Closet(s)
Heating Central, Forced Air, Natural Gas
Cooling Ceiling Fan(s)
Flooring Carpet, Tile, Vinyl, Wood
Fireplaces Type Gas Log, Living Room
Fireplace true
Appliance Dishwasher, Electric Oven, Gas Cooktop, Gas Water Heater, Microwave, Plumbed For Ice Maker, Refrigerator
Exterior
Garage Spaces 2.0
Community Features Clubhouse, Fitness Center, Gated, Golf, Indoor Pool, Outdoor Pool, Playground, Pond, Tennis Court(s), Walking Trails
Utilities Available Cable Available, Gas, Underground Power Lines, Wired Internet Available
View Long Range, Mountain(s), Year Round
Roof Type Shingle
Parking Type Circular Driveway, Attached Garage, Garage Faces Side
Garage true
Building
Lot Description Level, Wooded
Foundation Other - See Remarks
Sewer Septic Installed
Water City
Architectural Style Traditional
Level or Stories One
Structure Type Brick Partial, Hardboard Siding
New Construction false
Schools
Elementary Schools Hillandale
Middle Schools Flat Rock
High Schools East Henderson
Others
Restrictions Architectural Review
Acceptable Financing Cash, Conventional
Listing Terms Cash, Conventional
Special Listing Condition None
Read Less Info
Want to know what your home might be worth? Contact us for a FREE valuation!

Our team is ready to help you sell your home for the highest possible price ASAP
© 2024 Listings courtesy of Canopy MLS as distributed by MLS GRID. All Rights Reserved.
Bought with Nola Goodchild • Beverly Hanks & Assoc. Hendersonville







