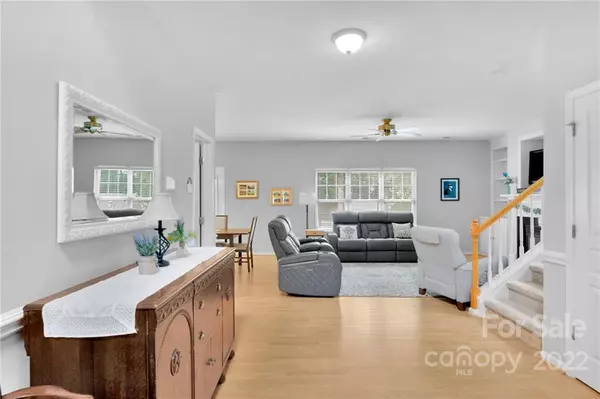$455,000
$445,000
2.2%For more information regarding the value of a property, please contact us for a free consultation.
3 Beds
3 Baths
2,277 SqFt
SOLD DATE : 06/30/2022
Key Details
Sold Price $455,000
Property Type Single Family Home
Sub Type Single Family Residence
Listing Status Sold
Purchase Type For Sale
Square Footage 2,277 sqft
Price per Sqft $199
Subdivision Taylor Glenn
MLS Listing ID 3861912
Sold Date 06/30/22
Style Transitional
Bedrooms 3
Full Baths 2
Half Baths 1
Construction Status Completed
HOA Fees $45/qua
HOA Y/N 1
Abv Grd Liv Area 2,277
Year Built 2004
Lot Size 7,840 Sqft
Acres 0.18
Property Description
wow! This house has been transformed into a home ready for you! Dripping with curb appeal, this front porch w/ stone accents makes you want to sit a spell but don't! Head inside to the light filled foyer that welcomes you into the crisply painted home. The 1st floor office is suitable as a guest room, play room, 2nd den, homeschool room, you pick! Personally, I love the side entry staircase & the wall of windows in the family room. The built ins will make your organization lover happy! The open living floor plan allows the dining & kitchen area to be part of the family! Did you see the corner pantry?! Upstairs the primary suite w/ vaulted ceiling could make you giddy, as well as, dual vanities & a nice closet. Please see the 2 secondary bedrooms that share a bathroom and do not miss the loft which again is very versatile. Out back there is an amazing porch that overlooks a fenced backyard viewing trees & a shed for extra storage. This is a great one & we can't wait for you to own it!
Location
State NC
County Union
Zoning AQ0
Interior
Interior Features Attic Stairs Pulldown, Built-in Features, Cable Prewire, Garden Tub, Open Floorplan, Vaulted Ceiling(s), Walk-In Closet(s)
Heating Central, Forced Air, Natural Gas
Cooling Ceiling Fan(s)
Flooring Tile, Laminate, Tile
Fireplaces Type Family Room, Gas Log
Fireplace true
Appliance Dishwasher, Disposal, Electric Oven, Electric Range, Electric Water Heater, Microwave, Plumbed For Ice Maker, Self Cleaning Oven
Exterior
Exterior Feature In-Ground Irrigation
Garage Spaces 2.0
Fence Fenced
Community Features Clubhouse, Outdoor Pool, Playground, Pond, Sidewalks, Street Lights, Tennis Court(s)
Roof Type Composition
Parking Type Attached Garage
Garage true
Building
Lot Description Private, Wooded
Foundation Slab
Sewer County Sewer
Water County Water
Architectural Style Transitional
Level or Stories Two
Structure Type Stone, Vinyl
New Construction false
Construction Status Completed
Schools
Elementary Schools Shiloh
Middle Schools Sun Valley
High Schools Sun Valley
Others
HOA Name Braesael Mgmt
Acceptable Financing Cash, Conventional
Listing Terms Cash, Conventional
Special Listing Condition None
Read Less Info
Want to know what your home might be worth? Contact us for a FREE valuation!

Our team is ready to help you sell your home for the highest possible price ASAP
© 2024 Listings courtesy of Canopy MLS as distributed by MLS GRID. All Rights Reserved.
Bought with Joe Nguyen • EXP Realty LLC Fort Mill







