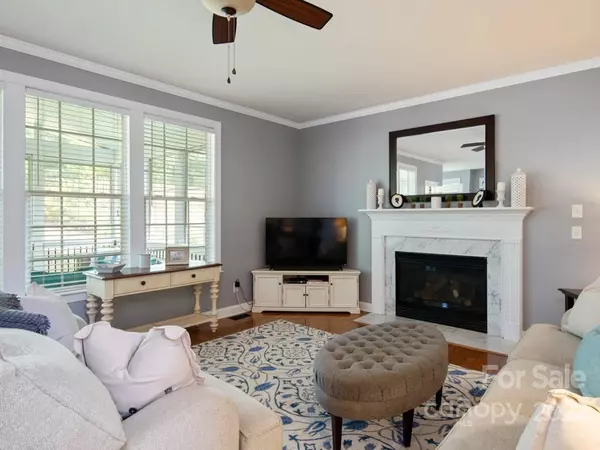$751,000
$750,000
0.1%For more information regarding the value of a property, please contact us for a free consultation.
5 Beds
3 Baths
2,768 SqFt
SOLD DATE : 07/01/2022
Key Details
Sold Price $751,000
Property Type Single Family Home
Sub Type Single Family Residence
Listing Status Sold
Purchase Type For Sale
Square Footage 2,768 sqft
Price per Sqft $271
Subdivision Canterbury
MLS Listing ID 3835572
Sold Date 07/01/22
Bedrooms 5
Full Baths 2
Half Baths 1
HOA Fees $20/ann
HOA Y/N 1
Abv Grd Liv Area 2,768
Year Built 2001
Lot Size 8,276 Sqft
Acres 0.19
Lot Dimensions 62x53x73x71x121
Property Description
Do not miss this stunning, full brick home located on a private cul-de-sac in the highly sought-after South Charlotte neighborhood, Canterbury. This updated home features 5 bedrooms, 3 bathrooms, large open plan kitchen w/ granite countertops, tile backsplash, stainless-steel appliances, and gas oven range. The kitchen overlooks the family room, with a gas fireplace, making a great space for entertaining. Evenings can be spent in the enclosed back porch, with vaulted ceiling, upgraded tile flooring and Eze-Breeze windows – allowing this to be a usable space all year round! This room has direct access to a small deck, w/ Trex® Composite Decking, which leads to the beautiful backyard. The front and backyard are also equipped with an in-ground irrigation system. Located on the second floor is the primary suite w/ soaking tub, separate frameless shower, dual vanities, and walk-in closet. You will also find 4 additional bedrooms one of which could serve as a bedroom or a large bonus room.
Location
State NC
County Mecklenburg
Zoning R3
Interior
Interior Features Attic Other, Garden Tub, Open Floorplan, Pantry, Tray Ceiling(s), Walk-In Closet(s)
Heating Forced Air, Natural Gas
Cooling Ceiling Fan(s)
Flooring Laminate, Tile, Wood
Fireplaces Type Family Room, Gas Vented
Fireplace true
Appliance Dishwasher, Gas Cooktop, Gas Water Heater, Microwave, Oven
Exterior
Exterior Feature In-Ground Irrigation, Storage
Garage Spaces 2.0
Fence Fenced
Roof Type Shingle
Garage true
Building
Lot Description Cul-De-Sac
Foundation Crawl Space
Sewer Public Sewer
Water City
Level or Stories Two
Structure Type Brick Full
New Construction false
Schools
Elementary Schools Olde Providence
Middle Schools Carmel
High Schools Myers Park
Others
HOA Name Bumgardner Association Management
Acceptable Financing Cash, Conventional, VA Loan
Listing Terms Cash, Conventional, VA Loan
Special Listing Condition None
Read Less Info
Want to know what your home might be worth? Contact us for a FREE valuation!

Our team is ready to help you sell your home for the highest possible price ASAP
© 2024 Listings courtesy of Canopy MLS as distributed by MLS GRID. All Rights Reserved.
Bought with Mark Guthrie • Dickens Mitchener & Associates Inc







