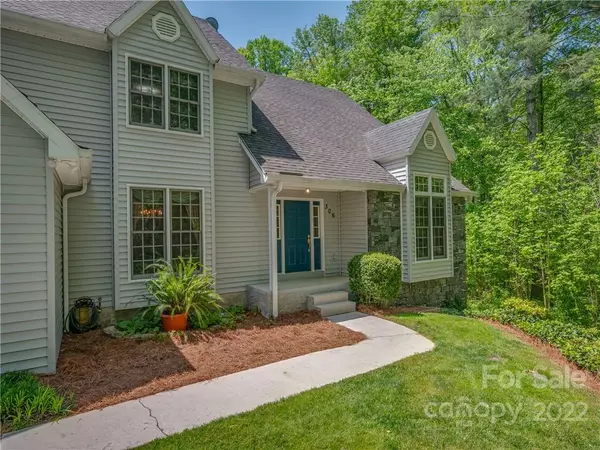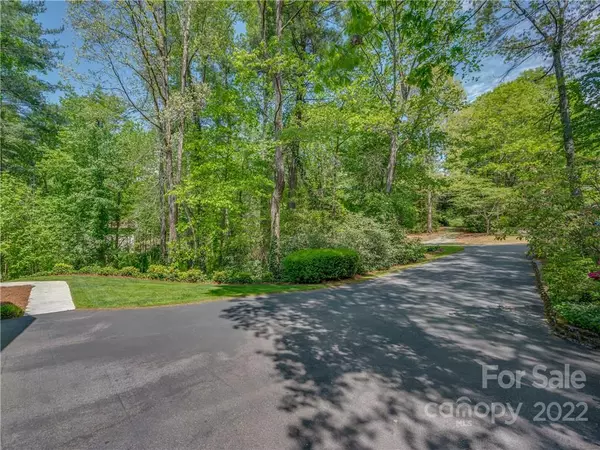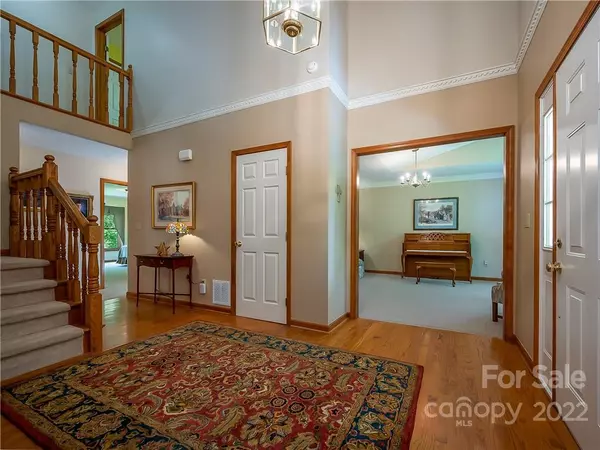$655,000
$550,000
19.1%For more information regarding the value of a property, please contact us for a free consultation.
4 Beds
4 Baths
3,768 SqFt
SOLD DATE : 07/06/2022
Key Details
Sold Price $655,000
Property Type Single Family Home
Sub Type Single Family Residence
Listing Status Sold
Purchase Type For Sale
Square Footage 3,768 sqft
Price per Sqft $173
Subdivision Wood Dale
MLS Listing ID 3857442
Sold Date 07/06/22
Style Traditional
Bedrooms 4
Full Baths 2
Half Baths 2
Abv Grd Liv Area 2,879
Year Built 1992
Lot Size 1.030 Acres
Acres 1.03
Property Description
NEEDING LOTS OF FAMILY SPACE IN A PRIVATE SETTING? This home offers 3768 square feet finished with 4 bedrooms, 2 full bath & 2 half bath. The main level offers master on the main, kitchen w/island & breakfast room, family room w/fireplace, formal dining room, living/music room, half bath and laundry room. Upper level has 3 bedrooms & full bath. Walk-in attic storage & additional attic storage if needed, just add flooring. Basement offers office, half bath and large den. Large unfinished basement for WORKSHOP with garage door & inside/outside entrance. Enjoy the outdoors sitting on the deck in this beautiful private setting on 1.03 acres. Large garden area and 2 greenhouses. Backup generator. Located just minutes to downtown Hendersonville, Fletcher, Brevard and easy access to I-26 and Arden & Asheville. All offers must be in by 5:00pm on 5/7/22.
Location
State NC
County Henderson
Zoning R2
Rooms
Basement Basement, Basement Shop, Exterior Entry, Interior Entry, Partially Finished
Main Level Bedrooms 1
Interior
Interior Features Attic Walk In, Cable Prewire, Kitchen Island, Pantry, Vaulted Ceiling(s), Walk-In Closet(s), Whirlpool
Heating Central, Ductless, Forced Air, Heat Pump, Natural Gas, Propane, None
Cooling Ceiling Fan(s), Heat Pump
Flooring Carpet, Vinyl, Wood
Fireplaces Type Family Room, Gas Log
Fireplace true
Appliance Dishwasher, Disposal, Down Draft, Electric Cooktop, Electric Oven, Electric Water Heater, Microwave, Plumbed For Ice Maker, Propane Water Heater, Refrigerator, Self Cleaning Oven
Exterior
Garage Spaces 3.0
Utilities Available Cable Available, Propane
Roof Type Composition
Parking Type Basement, Attached Garage, Garage Door Opener, Parking Space(s)
Garage true
Building
Lot Description Level, Paved, Private, Sloped, Wooded
Sewer Septic Installed
Water Well
Architectural Style Traditional
Level or Stories Two
Structure Type Stone, Vinyl
New Construction false
Schools
Elementary Schools Mills River
Middle Schools Rugby
High Schools West Henderson
Others
Acceptable Financing Cash, Conventional
Listing Terms Cash, Conventional
Special Listing Condition None
Read Less Info
Want to know what your home might be worth? Contact us for a FREE valuation!

Our team is ready to help you sell your home for the highest possible price ASAP
© 2024 Listings courtesy of Canopy MLS as distributed by MLS GRID. All Rights Reserved.
Bought with Kelsey Clark • Beverly Hanks & Assoc. Hendersonville







