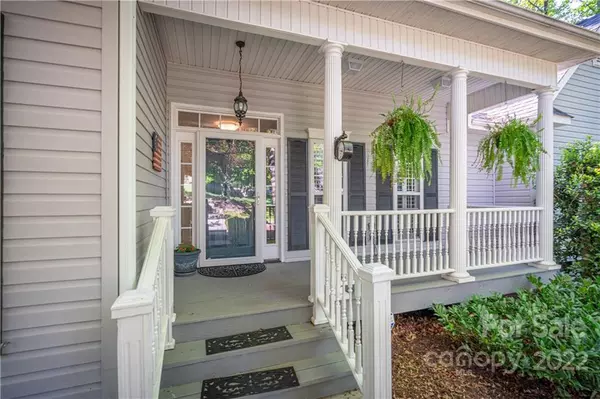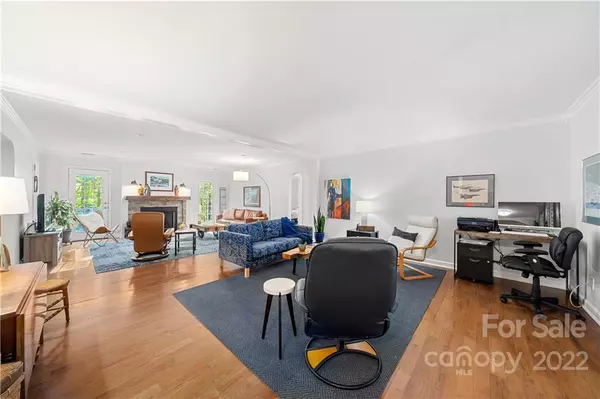$640,000
$675,000
5.2%For more information regarding the value of a property, please contact us for a free consultation.
3 Beds
2 Baths
2,231 SqFt
SOLD DATE : 07/06/2022
Key Details
Sold Price $640,000
Property Type Single Family Home
Sub Type Single Family Residence
Listing Status Sold
Purchase Type For Sale
Square Footage 2,231 sqft
Price per Sqft $286
Subdivision 12Th Fairway
MLS Listing ID 3859226
Sold Date 07/06/22
Style Traditional
Bedrooms 3
Full Baths 2
HOA Fees $33/ann
HOA Y/N 1
Abv Grd Liv Area 2,231
Year Built 2000
Lot Size 0.490 Acres
Acres 0.49
Lot Dimensions Per Survey
Property Description
This remarkable neighborhood is just three miles from Main Street Hendersonville! The home offers a one level split bedroom plan with the Primary suite at the opposite side of the home from the two guest bedrooms. The kitchen is completely updated with painted cabinetry, an eat-on center island, solid surface counter tops and a subway tile backsplash. The Primary suite bathroom and walk-in closet have been expanded and remodeled. The home flows wonderfully from one room to the next in an open style. The covered front porch has room for seating. The rear deck has natural gas plumbed to the grilling area and overlooks the private back yard. There is a heated multipurpose room in the basement accessed through the garage and from the backyard.
One gig internet is available. The back yard is fenced, has a gazebo and a man-made Koi pond with waterfall. The comfortable two car attached garage is just off the kitchen. This is the property you have been waiting for, come tour it today!
Location
State NC
County Henderson
Zoning ETJ R-20
Rooms
Basement Basement, Basement Shop, Exterior Entry, Partially Finished
Main Level Bedrooms 3
Interior
Interior Features Breakfast Bar, Kitchen Island, Open Floorplan, Split Bedroom, Walk-In Closet(s)
Heating Central, Forced Air, Natural Gas, Space Heater
Flooring Tile, Wood
Fireplaces Type Gas Log, Great Room
Fireplace true
Appliance Dishwasher, Dryer, Gas Range, Gas Water Heater, Microwave, Plumbed For Ice Maker, Refrigerator, Washer
Exterior
Garage Spaces 2.0
Fence Fenced
Utilities Available Gas
Roof Type Shingle
Parking Type Attached Garage, Garage Door Opener, Garage Faces Side
Garage true
Building
Lot Description Paved, Private, Sloped, Wooded
Foundation Crawl Space
Sewer Septic Installed
Water City
Architectural Style Traditional
Level or Stories One
Structure Type Vinyl
New Construction false
Schools
Elementary Schools Atkinson
Middle Schools Flat Rock
High Schools East
Others
HOA Name John Selph
Restrictions No Representation
Acceptable Financing Cash, Conventional
Listing Terms Cash, Conventional
Special Listing Condition None
Read Less Info
Want to know what your home might be worth? Contact us for a FREE valuation!

Our team is ready to help you sell your home for the highest possible price ASAP
© 2024 Listings courtesy of Canopy MLS as distributed by MLS GRID. All Rights Reserved.
Bought with June Andrews • Beverly Hanks & Assoc. Hendersonville







