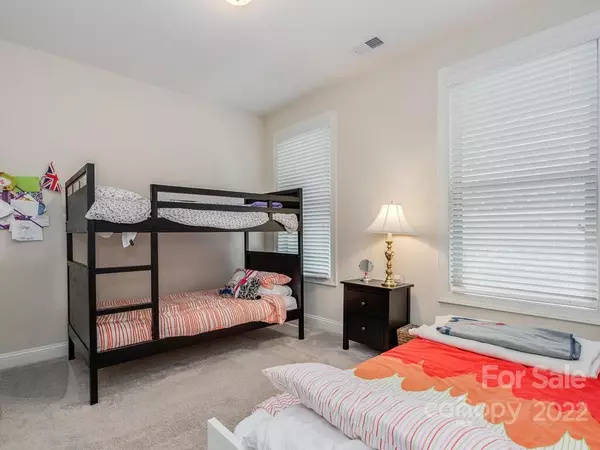$625,000
$599,900
4.2%For more information regarding the value of a property, please contact us for a free consultation.
3 Beds
3 Baths
2,444 SqFt
SOLD DATE : 07/05/2022
Key Details
Sold Price $625,000
Property Type Single Family Home
Sub Type Single Family Residence
Listing Status Sold
Purchase Type For Sale
Square Footage 2,444 sqft
Price per Sqft $255
Subdivision Enclave At Olde Blakeney
MLS Listing ID 3866423
Sold Date 07/05/22
Style Transitional
Bedrooms 3
Full Baths 2
Half Baths 1
Construction Status Completed
HOA Fees $70/ann
HOA Y/N 1
Abv Grd Liv Area 2,444
Year Built 2017
Lot Size 8,276 Sqft
Acres 0.19
Lot Dimensions 60x136x60x133
Property Description
Charming, inviting Energy-Eff. home w/custom features close to Blakeney & Ballantyne! Home is w/in walking distance of Hawk Ridge Elementary & the Morrison. Elegant details throughout this open, split BR floor-plan. Upon entering this lovely home, you'll find a study/office w/French doors, tray ceiling & wainscoting. Just beyond the study, you have two generous sized sec. BR's, each w/a walk-in closet & generous size shared bath. Walking into main living area, you'll feel right at home w/the Lg. gourmet kit. w/tall cab.'s & lots of storage opening into the GR & DR, perfect for entertaining! The kit. features a Lg. island, granite counters, subway tile backsplash, & SS Whirlpool appliances including a gas cooktop & double oven! GR showcases gas Fpl. w/stacked stone surround & lovely bookcases. Spacious primary BR offers a tray ceiling & generous size pvt. bath. Huge shower w/pebble tile floor & glass enclosure. Lg. walk-in closet! Awesome paver patio in rear, perfect for grilling!
Location
State NC
County Mecklenburg
Zoning RES
Rooms
Main Level Bedrooms 3
Interior
Interior Features Attic Stairs Pulldown, Built-in Features, Cable Prewire, Garden Tub, Kitchen Island, Open Floorplan, Split Bedroom, Tray Ceiling(s), Walk-In Closet(s), Walk-In Pantry
Heating Electric, ENERGY STAR Qualified Equipment, Forced Air, Fresh Air Ventilation, Heat Pump, Zoned
Cooling Ceiling Fan(s), Zoned
Flooring Carpet, Hardwood, Sustainable, Tile
Fireplaces Type Gas Log, Great Room
Fireplace true
Appliance Disposal, Double Oven, Dual Flush Toilets, Electric Water Heater, ENERGY STAR Qualified Dishwasher, ENERGY STAR Qualified Light Fixtures, Exhaust Fan, Gas Cooktop, Low Flow Fixtures, Plumbed For Ice Maker, Self Cleaning Oven, Wall Oven
Exterior
Garage Spaces 2.0
Utilities Available Gas, Underground Power Lines
Roof Type Shingle,Insulated
Garage true
Building
Foundation Slab
Builder Name Meritage Homes
Sewer Public Sewer
Water City
Architectural Style Transitional
Level or Stories One
Structure Type Brick Full,Cedar Shake
New Construction false
Construction Status Completed
Schools
Elementary Schools Hawk Ridge
Middle Schools Community House
High Schools Ardrey Kell
Others
HOA Name Kuester Management
Acceptable Financing Cash, Conventional
Listing Terms Cash, Conventional
Special Listing Condition None
Read Less Info
Want to know what your home might be worth? Contact us for a FREE valuation!

Our team is ready to help you sell your home for the highest possible price ASAP
© 2024 Listings courtesy of Canopy MLS as distributed by MLS GRID. All Rights Reserved.
Bought with Michelle Eubank • Wellspring Realty, Inc







