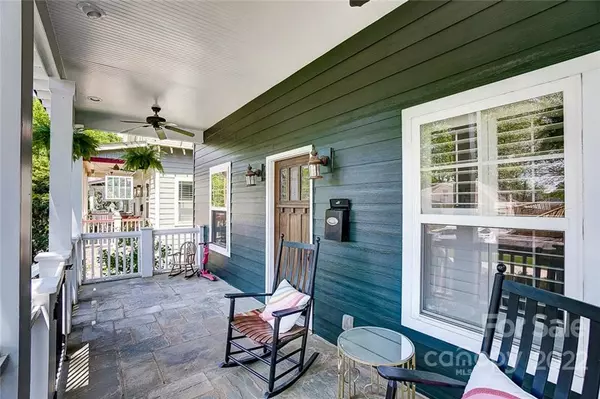$815,000
$849,900
4.1%For more information regarding the value of a property, please contact us for a free consultation.
4 Beds
3 Baths
2,468 SqFt
SOLD DATE : 07/08/2022
Key Details
Sold Price $815,000
Property Type Single Family Home
Sub Type Single Family Residence
Listing Status Sold
Purchase Type For Sale
Square Footage 2,468 sqft
Price per Sqft $330
Subdivision The Arts District
MLS Listing ID 3847639
Sold Date 07/08/22
Style Arts and Crafts
Bedrooms 4
Full Baths 3
Construction Status Completed
Abv Grd Liv Area 2,468
Year Built 2007
Lot Size 7,405 Sqft
Acres 0.17
Lot Dimensions 37'X198'X38'X199'
Property Description
This is the dream home you have been looking for. Exquisite Custom Craftsman Home situated on a picturesque, tree-lined street in the heart of NoDa / The Art’s District. Soaring ceilings ranging from 10 to 17 feet on the main level provides an incredibly spacious open floor plan with plenty of entertaining space for all. Stunning Chef's Kitchen with center island, breakfast bar, tile backsplash, granite countertops and modern cabinetry. The main level Master Suite is luxurious with gorgeous granite, tiled shower and soaking tub. Enjoy the Expansive Outdoor Living Space providing a perfect sanctuary. This home has a fenced back yard that surrounds a large partially covered deck and beautiful hard scaped patio walkway with a matching fire pit. Deep rocking chair front porch with a gate offers a cozy retreat. Best location in NoDa. Walk to everything! You truly Must See this ONE! Steps to the best of NoDa breweries, bars, restaurants, shopping, and the light rail. Minutes to Uptown.
Location
State NC
County Mecklenburg
Zoning UR1CD
Rooms
Main Level Bedrooms 3
Interior
Interior Features Attic Walk In, Breakfast Bar, Cable Prewire, Kitchen Island, Vaulted Ceiling(s), Walk-In Closet(s)
Heating Central, Forced Air, Natural Gas
Cooling Ceiling Fan(s)
Flooring Tile, Wood
Fireplaces Type Fire Pit, Gas Log, Great Room, Living Room, See Through
Fireplace true
Appliance Dishwasher, Disposal, Gas Range, Microwave, Plumbed For Ice Maker, Tankless Water Heater
Exterior
Exterior Feature Fire Pit
Fence Fenced
Utilities Available Cable Available
Roof Type Shingle
Parking Type Carport
Building
Lot Description Level
Foundation Crawl Space
Sewer Public Sewer
Water City
Architectural Style Arts and Crafts
Level or Stories One and One Half
Structure Type Cedar Shake, Hardboard Siding
New Construction false
Construction Status Completed
Schools
Elementary Schools Villa Heights
Middle Schools Eastway
High Schools Garinger
Others
Acceptable Financing Cash, Conventional
Listing Terms Cash, Conventional
Special Listing Condition None
Read Less Info
Want to know what your home might be worth? Contact us for a FREE valuation!

Our team is ready to help you sell your home for the highest possible price ASAP
© 2024 Listings courtesy of Canopy MLS as distributed by MLS GRID. All Rights Reserved.
Bought with Irene Liapis • ProStead Realty







