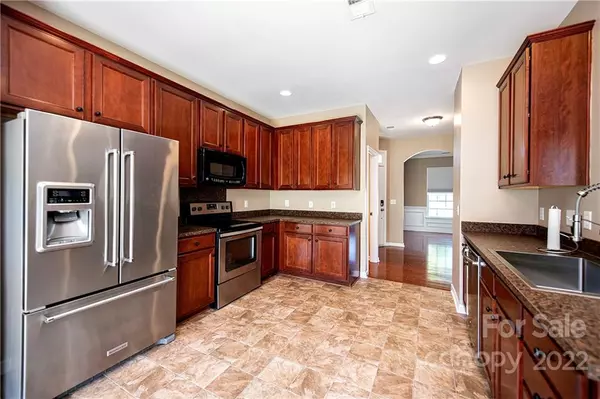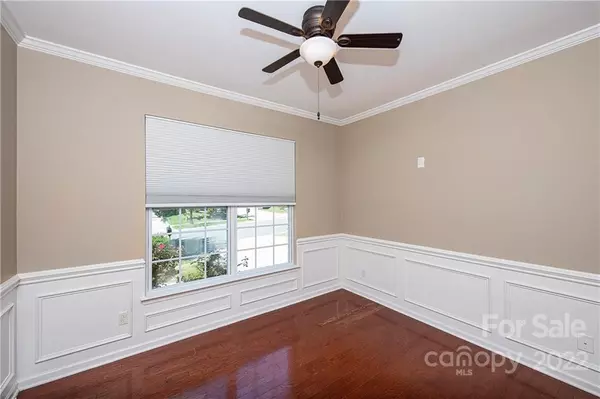$346,500
$339,000
2.2%For more information regarding the value of a property, please contact us for a free consultation.
3 Beds
3 Baths
1,671 SqFt
SOLD DATE : 07/14/2022
Key Details
Sold Price $346,500
Property Type Single Family Home
Sub Type Single Family Residence
Listing Status Sold
Purchase Type For Sale
Square Footage 1,671 sqft
Price per Sqft $207
Subdivision Cedar Mill
MLS Listing ID 3876599
Sold Date 07/14/22
Style Traditional
Bedrooms 3
Full Baths 2
Half Baths 1
HOA Fees $61/mo
HOA Y/N 1
Abv Grd Liv Area 1,671
Year Built 2008
Lot Size 4,356 Sqft
Acres 0.1
Property Description
Welcome home to this move-in ready, 3 bed/2.5 bath home in desirable Cedar Mill. The open floorplan features an oversized kitchen has stainless steel appliances and 42 inch cabinets that blends into the family room which opens up to your fenced in backyard! The first floor also includes flex space perfect for an office, dining room or playroom and laundry room. The second floor includes the primary bedroom with tray ceiling, en-suite bathroom and walk-in closet. Two additional bedrooms and full bathroom upstairs make for the perfect layout. This home features great curb appeal with oversided driveway and meticulously maintained lawn with additional landscaping.
This home also has solar panels that convey with the sale of the home with no additional cost/payments.
Shelving and items in the garage do not convey and will be removed prior to closing.
Cedar Mill amenities are top notch and include pool, playground, clubhouse, fitness center and walking trails. Minutes from 485.
Location
State NC
County Mecklenburg
Zoning R3
Interior
Interior Features Attic Stairs Pulldown, Cable Prewire, Open Floorplan, Pantry, Tray Ceiling(s)
Heating Central
Cooling Ceiling Fan(s)
Flooring Carpet, Laminate, Vinyl
Fireplaces Type Family Room
Fireplace true
Appliance Dishwasher, Disposal, Electric Water Heater, Microwave, Refrigerator
Exterior
Garage Spaces 1.0
Fence Fenced
Community Features Clubhouse, Outdoor Pool, Picnic Area, Playground
Waterfront Description None
Roof Type Composition
Garage true
Building
Foundation Slab
Sewer Public Sewer
Water City
Architectural Style Traditional
Level or Stories Two
Structure Type Vinyl
New Construction false
Schools
Elementary Schools River Oaks Academy
Middle Schools Coulwood
High Schools West Mecklenburg
Others
HOA Name CSI Property Management
Restrictions Architectural Review
Acceptable Financing Cash, Conventional, FHA, VA Loan
Listing Terms Cash, Conventional, FHA, VA Loan
Special Listing Condition None
Read Less Info
Want to know what your home might be worth? Contact us for a FREE valuation!

Our team is ready to help you sell your home for the highest possible price ASAP
© 2024 Listings courtesy of Canopy MLS as distributed by MLS GRID. All Rights Reserved.
Bought with Nadia Meredith • Cottingham Chalk







