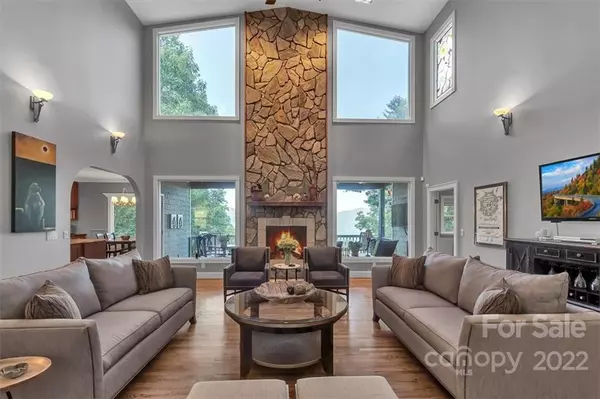$900,000
$925,000
2.7%For more information regarding the value of a property, please contact us for a free consultation.
4 Beds
4 Baths
3,404 SqFt
SOLD DATE : 07/25/2022
Key Details
Sold Price $900,000
Property Type Single Family Home
Sub Type Single Family Residence
Listing Status Sold
Purchase Type For Sale
Square Footage 3,404 sqft
Price per Sqft $264
Subdivision Crestview Pointe
MLS Listing ID 3871549
Sold Date 07/25/22
Style Contemporary
Bedrooms 4
Full Baths 3
Half Baths 1
HOA Fees $63/ann
HOA Y/N 1
Abv Grd Liv Area 3,404
Year Built 2006
Lot Size 1.070 Acres
Acres 1.07
Property Description
Stunning Mountain Retreat, completely renovated, nestled in a gated community, year round access, abundant wildlife & breathtaking views of the Great Smoky Mountains! As you open the front door, your eyes will immediately be drawn to the gorgeous views, 21ft. cathedral ceiling & massive stone FP. Beautifully appointed kitchen w/large granite island, commercial gas range for the accomplished chef, cherry cabinets & breakfast area. Adjoining dining rm w/beverage bar, wine cooler, granite & custom cabinetry. Luxurious primary suite has gas FP, cove lighting, walk-in closet & bath w/soaking tub, step in shower & marble vanity w/an artisan vessel sink. Main level has a spacious office, convenient laundry area & an elegant powder rm. Upstairs opens to a long gallery, overlooking massive picture windows capturing mountain & valley vistas. TWO guest ensuites, plus 4th bdrm. Fenced yard, stonework & pond. Sit on the covered deck, while soaking in the VIEWS & seasons. Most furniture included!
Location
State NC
County Haywood
Zoning RES
Rooms
Main Level Bedrooms 1
Interior
Interior Features Cathedral Ceiling(s), Central Vacuum, Kitchen Island, Open Floorplan, Walk-In Closet(s)
Heating Central, Forced Air, Natural Gas, Propane, Zoned
Cooling Zoned
Flooring Tile, Wood
Fireplaces Type Gas Log, Great Room, Primary Bedroom
Fireplace true
Appliance Dishwasher, Dryer, Electric Water Heater, Gas Range, Microwave, Oven, Refrigerator, Washer, Wine Refrigerator
Exterior
Garage Spaces 2.0
Fence Fenced
Community Features Gated
View Long Range, Year Round
Roof Type Metal
Parking Type Attached Garage
Garage true
Building
Lot Description Views
Foundation Crawl Space
Sewer Septic Installed
Water Well
Architectural Style Contemporary
Level or Stories Two
Structure Type Fiber Cement, Stone
New Construction false
Schools
Elementary Schools Hazelwood
Middle Schools Waynesville
High Schools Tuscola
Others
Restrictions Subdivision
Acceptable Financing Cash, Conventional
Listing Terms Cash, Conventional
Special Listing Condition None
Read Less Info
Want to know what your home might be worth? Contact us for a FREE valuation!

Our team is ready to help you sell your home for the highest possible price ASAP
© 2024 Listings courtesy of Canopy MLS as distributed by MLS GRID. All Rights Reserved.
Bought with Ron Breese • RE/MAX Executive







