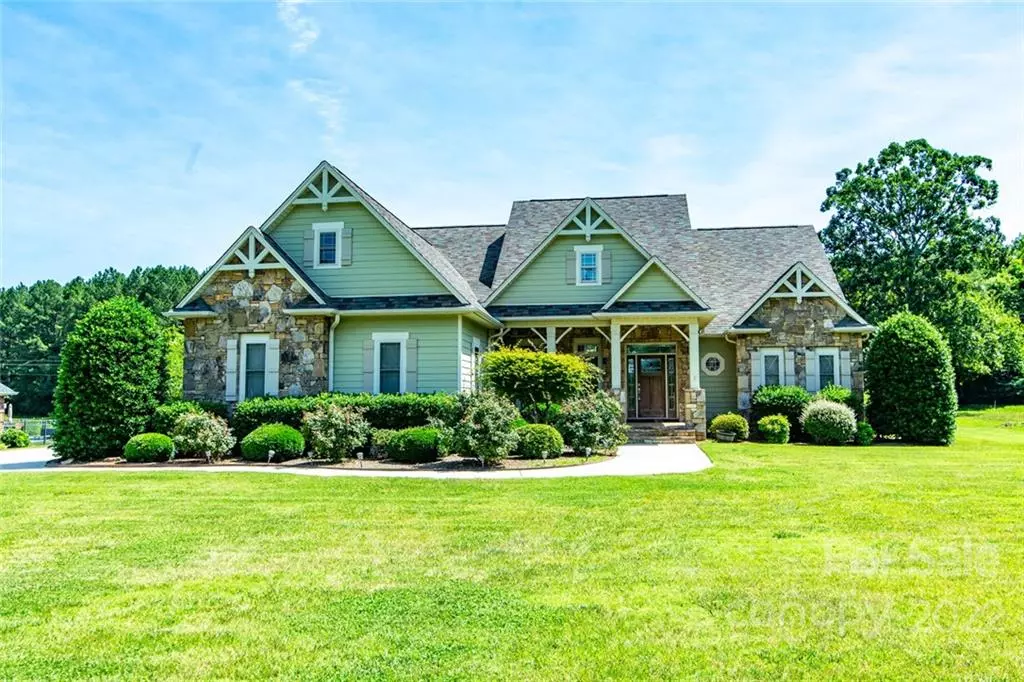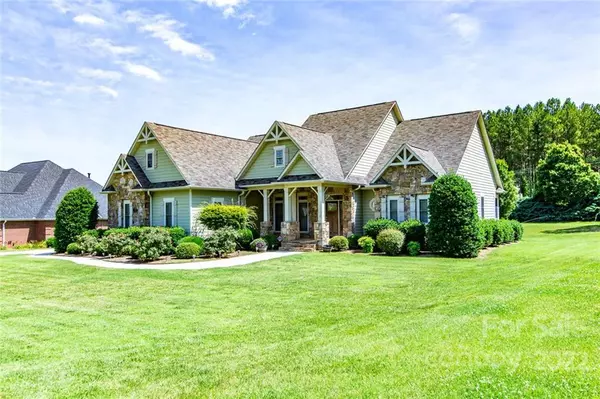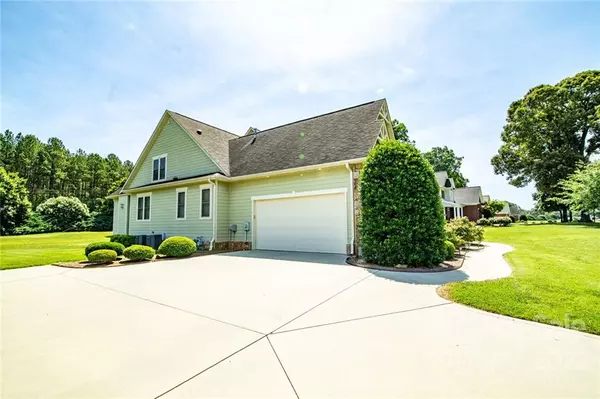$555,000
$585,000
5.1%For more information regarding the value of a property, please contact us for a free consultation.
4 Beds
4 Baths
3,049 SqFt
SOLD DATE : 08/03/2022
Key Details
Sold Price $555,000
Property Type Single Family Home
Sub Type Single Family Residence
Listing Status Sold
Purchase Type For Sale
Square Footage 3,049 sqft
Price per Sqft $182
Subdivision Spring Forest
MLS Listing ID 3864209
Sold Date 08/03/22
Style Contemporary
Bedrooms 4
Full Baths 3
Half Baths 1
HOA Fees $25/ann
HOA Y/N 1
Abv Grd Liv Area 3,049
Year Built 2005
Lot Size 0.860 Acres
Acres 0.86
Property Description
Welcome home! This large contemporary home boasts 4 bedroom and 3.5 baths and is located on .86 acres in the Spring Forest subdivision in Boiling Springs. The home offers an open floorplan, hardwood floors, 2 car garage, 2 fireplaces and so much more! The sizeable kitchen opens up to an eat-in area and has granite countertops, SS appliances, large island and a gas stovetop which is perfect for the entertainer. The large living room has high ceilings, large windows, a gas fireplace and beautiful built-ins. The den would make an amazing area for a sitting room or office. The substantial primary bedroom has tray ceiling, a private exit to the patio and a custom walk-in closet. Relax in the primary bathroom soaker tub, standalone shower and double vanity. The additional 2 BR's are ample in size and share a bathroom. Upstairs is the private 4th bedroom, full bath and bonus area. Great schools and close to shopping and restaurants.
Location
State NC
County Cleveland
Zoning R15
Rooms
Main Level Bedrooms 3
Interior
Interior Features Built-in Features, Garden Tub, Kitchen Island, Open Floorplan, Pantry, Split Bedroom, Vaulted Ceiling(s), Walk-In Closet(s)
Heating Central
Cooling Heat Pump
Flooring Carpet, Tile, Wood
Fireplaces Type Den, Living Room
Fireplace true
Appliance Dishwasher, Electric Water Heater, Exhaust Hood, Gas Cooktop, Microwave, Oven, Refrigerator
Exterior
Exterior Feature In-Ground Irrigation
Garage Spaces 2.0
Community Features Other
Utilities Available Cable Available
Waterfront Description None
Roof Type Shingle
Garage true
Building
Lot Description Green Area, Level
Foundation Crawl Space
Sewer Public Sewer
Water City
Architectural Style Contemporary
Level or Stories One and One Half
Structure Type Hardboard Siding, Stone Veneer
New Construction false
Schools
Elementary Schools Springmore
Middle Schools Crest
High Schools Crest
Others
Restrictions Architectural Review,Manufactured Home Not Allowed,Modular Not Allowed
Acceptable Financing Cash, Conventional
Listing Terms Cash, Conventional
Special Listing Condition None
Read Less Info
Want to know what your home might be worth? Contact us for a FREE valuation!

Our team is ready to help you sell your home for the highest possible price ASAP
© 2024 Listings courtesy of Canopy MLS as distributed by MLS GRID. All Rights Reserved.
Bought with Katherine Brooks • Keller Williams Unified







