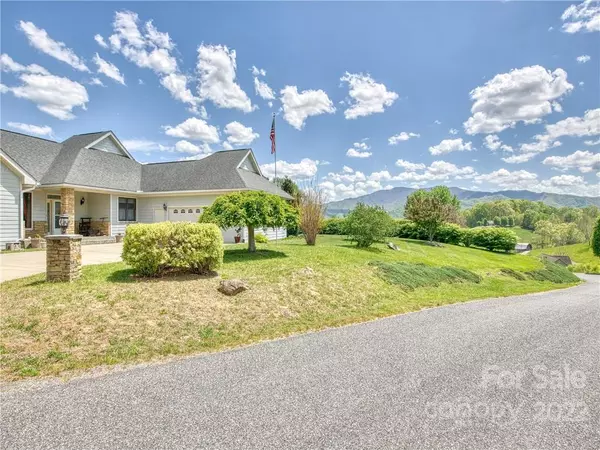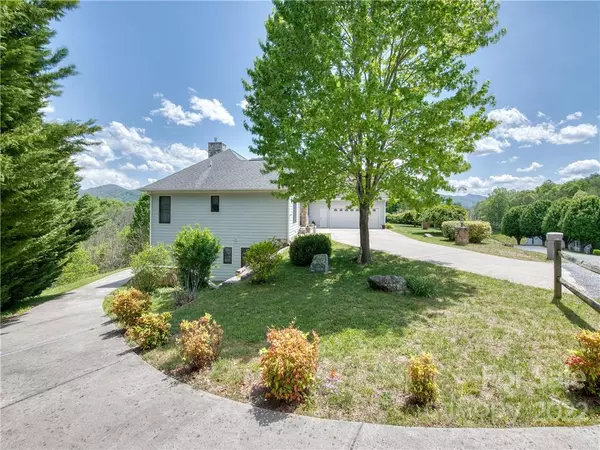$699,000
$699,000
For more information regarding the value of a property, please contact us for a free consultation.
3 Beds
3 Baths
3,110 SqFt
SOLD DATE : 08/05/2022
Key Details
Sold Price $699,000
Property Type Single Family Home
Sub Type Single Family Residence
Listing Status Sold
Purchase Type For Sale
Square Footage 3,110 sqft
Price per Sqft $224
Subdivision Mosa Meadows
MLS Listing ID 3858738
Sold Date 08/05/22
Style Contemporary
Bedrooms 3
Full Baths 3
HOA Fees $29/ann
HOA Y/N 1
Abv Grd Liv Area 1,920
Year Built 2005
Lot Size 1.900 Acres
Acres 1.9
Property Description
If you desire a wonderfully built solid home with great space for your family and guests, this home will make you smile! This contemporary home has so much to offer nestled in the quiet countryside of Mosa Meadows. The presentation is pristine as you drive up to the oversized 2-car garage, stroll onto the porch that invites you to step in and enjoy. You will be greeted by the vaulted pine ceilings, dry stack fireplace, and a wall of windows to enjoy the view. Kitchen well appointed with gas cooktop with pot filler, stove built in with warming drawer, stainless refrigerator, and breakfast bar for early morning chats over coffee. Splendid large master on main with spacious bath. Room abounds to enjoy your family with additional bathrooms, bedrooms, bonus rooms, basement finished den, utility and work bench area. The home offers two driveways and screened-in porch to sit and relax as you unwind from your day. Main Street Waynesville in 15 min. Canton 10 min. or Asheville 35 min.
Location
State NC
County Haywood
Zoning RES
Rooms
Basement Basement
Main Level Bedrooms 3
Interior
Interior Features Breakfast Bar, Cable Prewire, Central Vacuum, Open Floorplan, Pantry, Split Bedroom, Storage, Vaulted Ceiling(s), Walk-In Closet(s), Whirlpool
Heating Forced Air, Heat Pump, Natural Gas, Propane
Cooling Ceiling Fan(s), Heat Pump
Flooring Carpet, Linoleum, Tile, Wood
Fireplaces Type Living Room
Fireplace true
Appliance Convection Oven, Dishwasher, Disposal, Exhaust Fan, Gas Cooktop, Gas Water Heater, Plumbed For Ice Maker, Self Cleaning Oven, Warming Drawer
Exterior
Garage Spaces 2.0
Utilities Available Underground Power Lines, Wired Internet Available
View Long Range, Mountain(s)
Roof Type Shingle
Garage true
Building
Lot Description Hilly, Level, Wooded
Foundation Other - See Remarks
Sewer Septic Installed
Water Well
Architectural Style Contemporary
Level or Stories One
Structure Type Fiber Cement, Stone
New Construction false
Schools
Elementary Schools Bethel
Middle Schools Bethel
High Schools Pisgah
Others
Restrictions Subdivision
Acceptable Financing Cash, Conventional, FHA, USDA Loan
Listing Terms Cash, Conventional, FHA, USDA Loan
Special Listing Condition None
Read Less Info
Want to know what your home might be worth? Contact us for a FREE valuation!

Our team is ready to help you sell your home for the highest possible price ASAP
© 2024 Listings courtesy of Canopy MLS as distributed by MLS GRID. All Rights Reserved.
Bought with Chris Gutierrez • RE/MAX Executive







