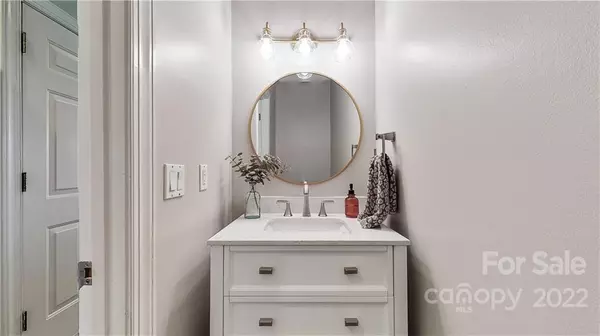$440,000
$425,000
3.5%For more information regarding the value of a property, please contact us for a free consultation.
4 Beds
3 Baths
2,457 SqFt
SOLD DATE : 08/11/2022
Key Details
Sold Price $440,000
Property Type Single Family Home
Sub Type Single Family Residence
Listing Status Sold
Purchase Type For Sale
Square Footage 2,457 sqft
Price per Sqft $179
Subdivision The Crossings
MLS Listing ID 3878081
Sold Date 08/11/22
Style Traditional
Bedrooms 4
Full Baths 2
Half Baths 1
HOA Fees $42/qua
HOA Y/N 1
Abv Grd Liv Area 2,457
Year Built 1995
Lot Size 10,890 Sqft
Acres 0.25
Lot Dimensions 47X37X128X80X145
Property Description
Don't miss this beautiful, brick front exterior house situated in an established neighborhood on a cul de sac lot convenient to Steelecreek/Rivergate shopping. Enjoy summer evenings overlooking the lush backyard from your large deck. Mature trees provide shade & privacy during hot summers. This home features foyer entry w/open staircase w/separate living room & the laundry on the main. Updated kitchen is open to the family room & features granite counter tops, stainless steel appliances and backsplash. Upstairs the oversized owner's suite is equipped with a walk-in closet, trey ceilings and no carpet! En- suite features dual vanities, jetted tub and separate shower. Storage is abundant throughout this home & the large bonus room upstairs can be used as a play room or extra bedroom. Two additional bedrooms upstairs share a full bathroom. Community amenities feature an outdoor pool, walking trails, sidewalks and a playground. You won’t want to miss this home and all it has to offer!
Location
State NC
County Mecklenburg
Zoning R9MFCD
Interior
Interior Features Attic Stairs Pulldown, Garden Tub, Kitchen Island, Open Floorplan, Pantry, Walk-In Closet(s)
Heating Central, Forced Air, Natural Gas, Zoned
Cooling Ceiling Fan(s), Zoned
Flooring Tile, Vinyl
Fireplaces Type Family Room
Fireplace true
Appliance Dishwasher, Disposal, Gas Cooktop, Gas Water Heater, Microwave, Plumbed For Ice Maker
Exterior
Garage Spaces 2.0
Fence Fenced
Community Features Outdoor Pool, Playground, Walking Trails
Roof Type Shingle
Garage true
Building
Lot Description Cul-De-Sac, Level, Wooded
Foundation Crawl Space
Sewer Public Sewer
Water City
Architectural Style Traditional
Level or Stories Two
Structure Type Brick Partial, Fiber Cement
New Construction false
Schools
Elementary Schools Unspecified
Middle Schools Unspecified
High Schools Unspecified
Others
HOA Name CAMS
Special Listing Condition None
Read Less Info
Want to know what your home might be worth? Contact us for a FREE valuation!

Our team is ready to help you sell your home for the highest possible price ASAP
© 2024 Listings courtesy of Canopy MLS as distributed by MLS GRID. All Rights Reserved.
Bought with LaTosha Murphy • EXP Realty LLC Ballantyne







