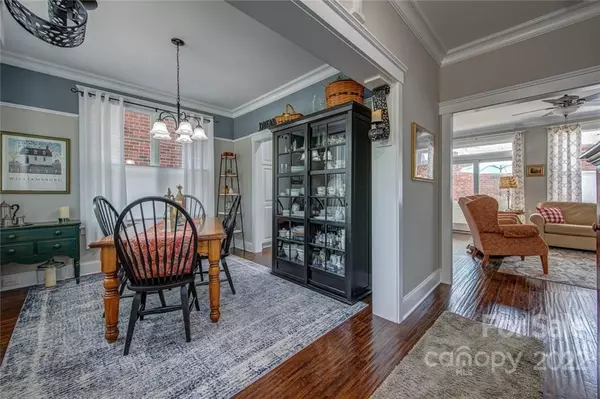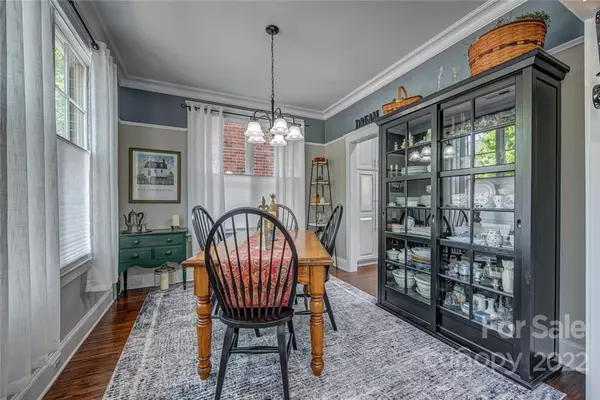$353,000
$349,900
0.9%For more information regarding the value of a property, please contact us for a free consultation.
2 Beds
2 Baths
1,389 SqFt
SOLD DATE : 08/12/2022
Key Details
Sold Price $353,000
Property Type Townhouse
Sub Type Townhouse
Listing Status Sold
Purchase Type For Sale
Square Footage 1,389 sqft
Price per Sqft $254
Subdivision Belmont Reserve
MLS Listing ID 3873375
Sold Date 08/12/22
Style Traditional
Bedrooms 2
Full Baths 1
Half Baths 1
Construction Status Completed
HOA Fees $110/mo
HOA Y/N 1
Abv Grd Liv Area 1,389
Year Built 2008
Lot Size 1,742 Sqft
Acres 0.04
Lot Dimensions .04
Property Description
Back on the market - no fault of sellers! Walk to Downtown Belmont! Gorgeous, immaculate, one-owner, brick home in the desirable Belmont Reserve neighborhood. This charming home features a Chef appointed kitchen with custom cabinets, stainless appliances (Samsung refrigerator included), farmhouse sink, Bosch exhaust system, pot filler. Marble backsplash, quartz and granite countertops, drawer microwave. Lower level has hand-scraped engineered hardwoods with spacious dining room and tons of natural light. Freshly painted. Crown molding throughout. Canned lighting. Cordless window shades. Large Primary bedroom featuring walk in closet with closet system and professionally installed safe. Secondary bedroom with walk-in closet. Jack/Jill bathroom with high quality cast iron tub and higher vanity with double sinks. Solid wood interior doors. Laundry w/ stackables, also included. Newer HVAC and carpet. Ample amounts of storage! Entertain on the private rear patio with privacy wall. A gem!
Location
State NC
County Gaston
Building/Complex Name Belmont Reserve
Zoning R2
Interior
Interior Features Attic Stairs Pulldown, Cable Prewire, Kitchen Island, Pantry, Walk-In Closet(s)
Heating Heat Pump
Cooling Attic Fan, Ceiling Fan(s), Heat Pump
Flooring Tile, Vinyl, Wood
Fireplace false
Appliance Dishwasher, Dryer, Electric Cooktop, Electric Oven, Electric Water Heater, Microwave, Plumbed For Ice Maker, Refrigerator, Washer
Exterior
Exterior Feature Lawn Maintenance
Garage Spaces 1.0
Community Features Sidewalks, Street Lights
Waterfront Description None
Roof Type Shingle
Parking Type Driveway, Attached Garage
Garage true
Building
Lot Description Level
Foundation Slab
Sewer Public Sewer
Water City
Architectural Style Traditional
Level or Stories Two
Structure Type Brick Full
New Construction false
Construction Status Completed
Schools
Elementary Schools Unspecified
Middle Schools Unspecified
High Schools Unspecified
Others
HOA Name Main Street Management Group
Restrictions No Representation
Acceptable Financing Cash, Conventional, FHA, VA Loan
Listing Terms Cash, Conventional, FHA, VA Loan
Special Listing Condition None
Read Less Info
Want to know what your home might be worth? Contact us for a FREE valuation!

Our team is ready to help you sell your home for the highest possible price ASAP
© 2024 Listings courtesy of Canopy MLS as distributed by MLS GRID. All Rights Reserved.
Bought with John R Bolin • Allen Tate Gastonia







