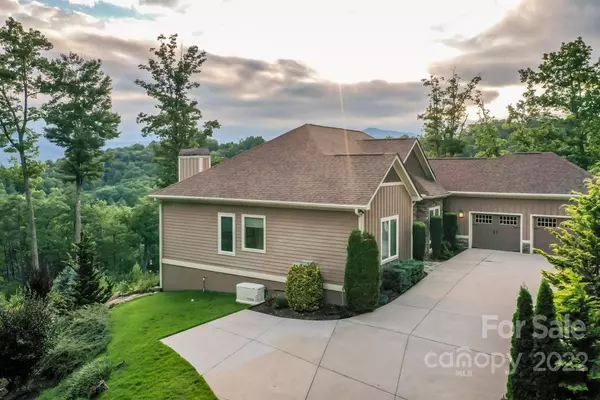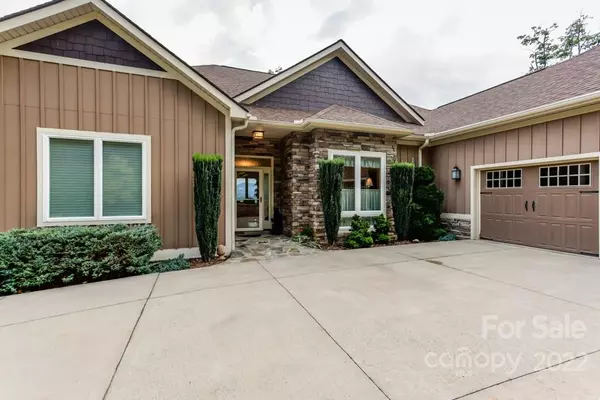$780,000
$775,000
0.6%For more information regarding the value of a property, please contact us for a free consultation.
3 Beds
3 Baths
2,486 SqFt
SOLD DATE : 08/17/2022
Key Details
Sold Price $780,000
Property Type Single Family Home
Sub Type Single Family Residence
Listing Status Sold
Purchase Type For Sale
Square Footage 2,486 sqft
Price per Sqft $313
Subdivision Vista At Bills Mountain
MLS Listing ID 3882835
Sold Date 08/17/22
Bedrooms 3
Full Baths 2
Half Baths 1
Construction Status Completed
HOA Fees $160/mo
HOA Y/N 1
Abv Grd Liv Area 2,486
Year Built 2014
Lot Size 1.600 Acres
Acres 1.6
Property Description
Spectacular Mountain Views from this custom built, 3 bedroom, 2 1/2 bath home in beautiful Lake Lure, NC. This amazing open floor plan home portrays high-end finishes throughout, including hardwood floors, tile baths, gourmet kitchen, granite counters, 13 ft trayed ceilings, 3 fireplaces, butlers pantry, remote blinds, over-sized 30X20 garage with 12X12 workshop, trex decking, whole house generator and so much more. If you're looking for the best view in town, this immaculately kept custom home on 1.6 landscaped acres may be right for you! You're sure to enjoy sitting by the fireplace on the open-air porch (remote screens) watching the sun set behind the breath-taking Blue Ridge. This incredible property is located in Vista At Bills Mountain which boast clubhouse, community pool & tennis courts. Be sure to see Virtual Tour. Short term rentals are not allowed in Vista At Bills Mountain.
Location
State NC
County Rutherford
Zoning none
Rooms
Main Level Bedrooms 3
Interior
Interior Features Breakfast Bar, Built-in Features, Cathedral Ceiling(s), Open Floorplan, Split Bedroom, Tray Ceiling(s), Walk-In Closet(s), Walk-In Pantry
Heating Heat Pump
Cooling Ceiling Fan(s), Heat Pump
Flooring Carpet, Tile, Wood
Fireplaces Type Den, Gas Log, Living Room, Outside, Propane, Other - See Remarks
Fireplace true
Appliance Dishwasher, Dryer, Gas Cooktop, Microwave, Propane Water Heater, Refrigerator, Tankless Water Heater, Wall Oven, Washer, Wine Refrigerator
Exterior
Garage Spaces 2.0
Community Features Clubhouse, Fitness Center, Gated, Outdoor Pool, Street Lights, Tennis Court(s)
Utilities Available Wired Internet Available
View Long Range, Year Round
Roof Type Shingle
Parking Type Attached Garage, Garage Door Opener, Garage Shop, Parking Space(s)
Garage true
Building
Lot Description Paved
Foundation Crawl Space
Builder Name C L A Builders
Sewer Septic Installed
Water Well
Level or Stories One
Structure Type Fiber Cement, Stone
New Construction false
Construction Status Completed
Schools
Elementary Schools Unspecified
Middle Schools Unspecified
High Schools Unspecified
Others
HOA Name Ann Bradley
Acceptable Financing Cash, Conventional, Exchange
Listing Terms Cash, Conventional, Exchange
Special Listing Condition None
Read Less Info
Want to know what your home might be worth? Contact us for a FREE valuation!

Our team is ready to help you sell your home for the highest possible price ASAP
© 2024 Listings courtesy of Canopy MLS as distributed by MLS GRID. All Rights Reserved.
Bought with Caroline Easley • Fathom Realty







