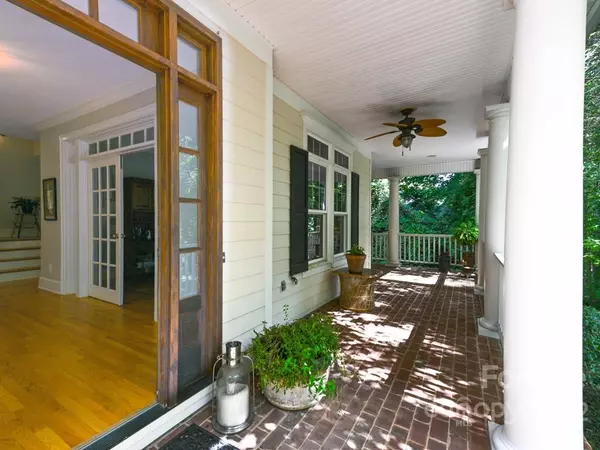$875,000
$875,000
For more information regarding the value of a property, please contact us for a free consultation.
4 Beds
4 Baths
3,432 SqFt
SOLD DATE : 08/15/2022
Key Details
Sold Price $875,000
Property Type Single Family Home
Sub Type Single Family Residence
Listing Status Sold
Purchase Type For Sale
Square Footage 3,432 sqft
Price per Sqft $254
Subdivision Runneymede
MLS Listing ID 3869730
Sold Date 08/15/22
Style Traditional
Bedrooms 4
Full Baths 3
Half Baths 1
Construction Status Completed
HOA Fees $45/ann
HOA Y/N 1
Abv Grd Liv Area 3,432
Year Built 2001
Lot Size 0.890 Acres
Acres 0.89
Property Description
A DIAMOND IN DAVIDSON!! This gorgeous home on .89 acre private wooded lot is located in the unique upscale equestrian community of Runneymede. The back yard has mini trails in yard, large shed w/lean-to and potting bench. The main level is covered with hardwood floors and features eat in kitchen w/island, charming office nook, large picture windows that shows off views of the expansive backyard. Family room offers French double doors that open to massive patio, perfect for entertaining. A drop zone at side entrance next to laundry room is perfect for the busy family on the go. Addition features include ceiling fans, central vacuum, oversized shoe molding, crown molding, board and baton. Second floor is highlighted by hardwood floors in the hall, large bonus room above oversized garage with separate staircase. The community offers 50 acres of green space, miles of walking trails as well an equestrian facility that offers horse riding lessons and boarding. A MUST SEE, Will go fast!!!
Location
State NC
County Mecklenburg
Zoning R
Interior
Interior Features Attic Stairs Pulldown, Cable Prewire, Central Vacuum
Heating Central, Heat Pump
Cooling Ceiling Fan(s)
Flooring Carpet, Tile, Wood
Fireplaces Type Family Room, Fire Pit, Propane
Fireplace true
Appliance Dishwasher, Disposal, Double Oven, Electric Water Heater, Gas Cooktop, Gas Range, Microwave, Plumbed For Ice Maker, Self Cleaning Oven
Exterior
Exterior Feature Fire Pit
Garage Spaces 2.0
Community Features Street Lights, Walking Trails
Utilities Available Propane
Roof Type Shingle
Parking Type Garage
Garage true
Building
Lot Description Wooded, Wooded
Foundation Crawl Space
Sewer Septic Installed
Water Well
Architectural Style Traditional
Level or Stories Two
Structure Type Hardboard Siding
New Construction false
Construction Status Completed
Schools
Elementary Schools Davidson K-8
Middle Schools Bailey
High Schools William Amos Hough
Others
Restrictions Architectural Review,Subdivision
Acceptable Financing Cash, Conventional, VA Loan
Horse Property Equestrian Facilities, Riding Trail
Listing Terms Cash, Conventional, VA Loan
Special Listing Condition None
Read Less Info
Want to know what your home might be worth? Contact us for a FREE valuation!

Our team is ready to help you sell your home for the highest possible price ASAP
© 2024 Listings courtesy of Canopy MLS as distributed by MLS GRID. All Rights Reserved.
Bought with Susannah Littlefield • EXP REALTY LLC







